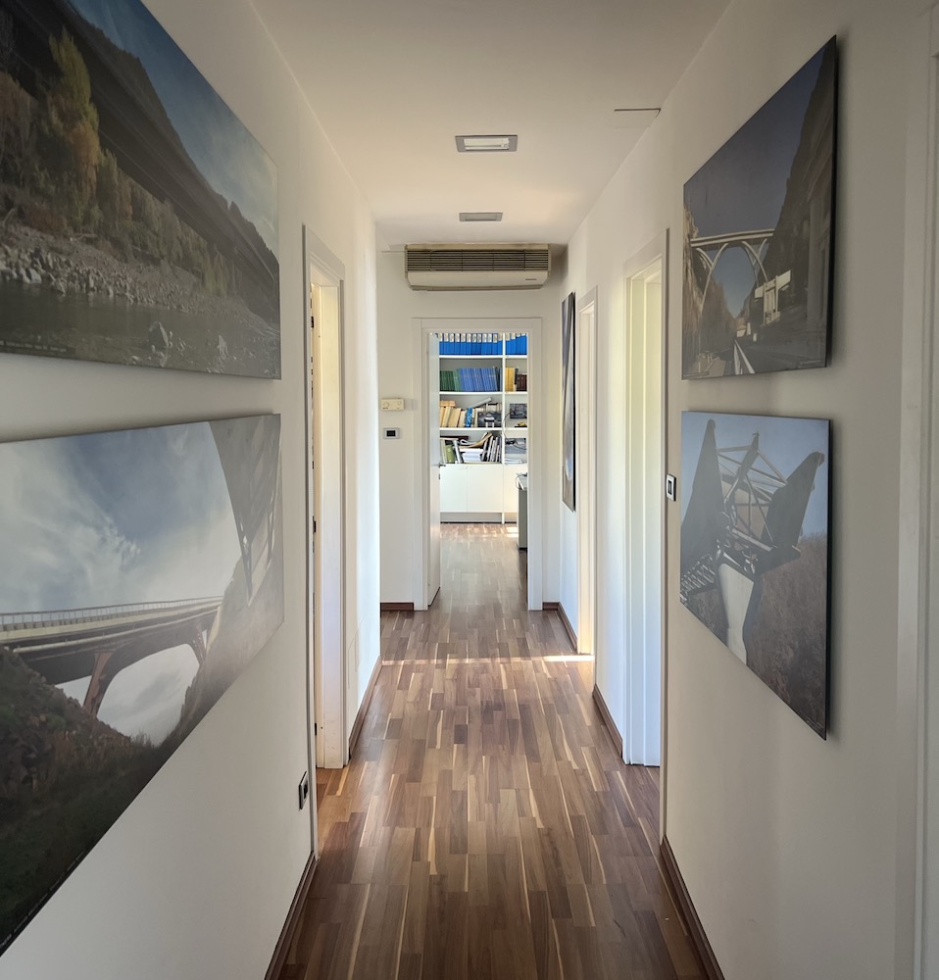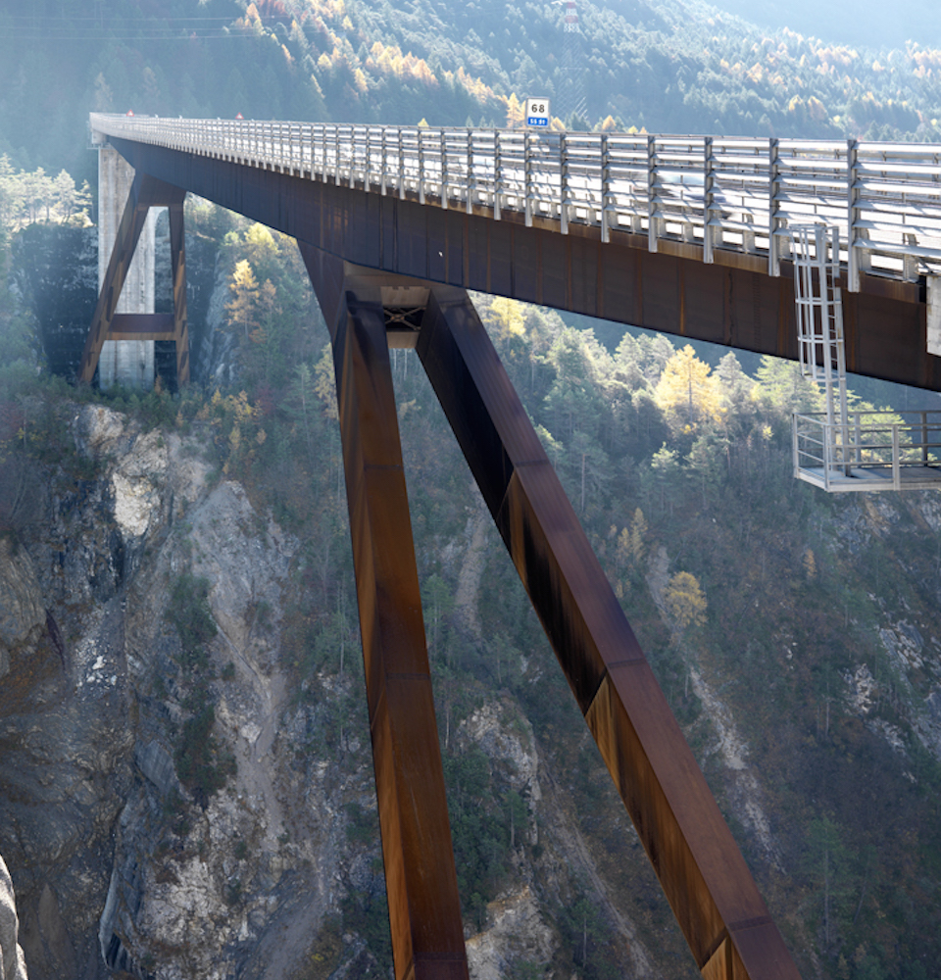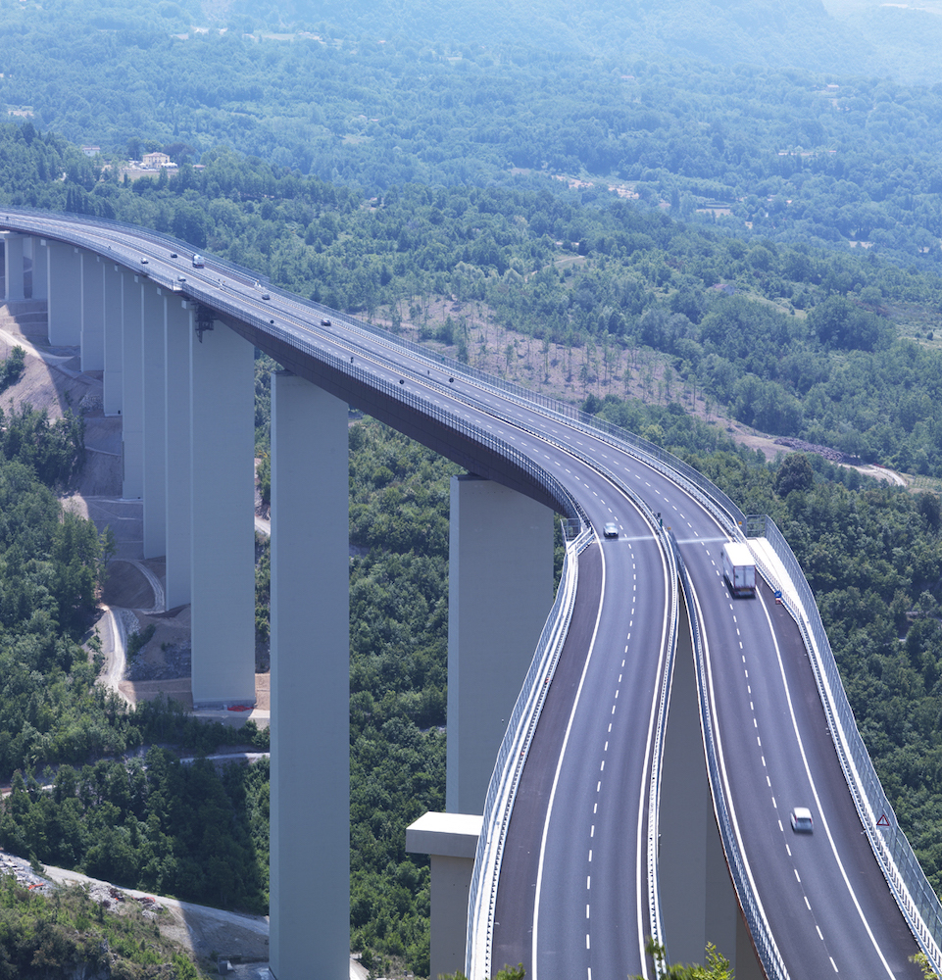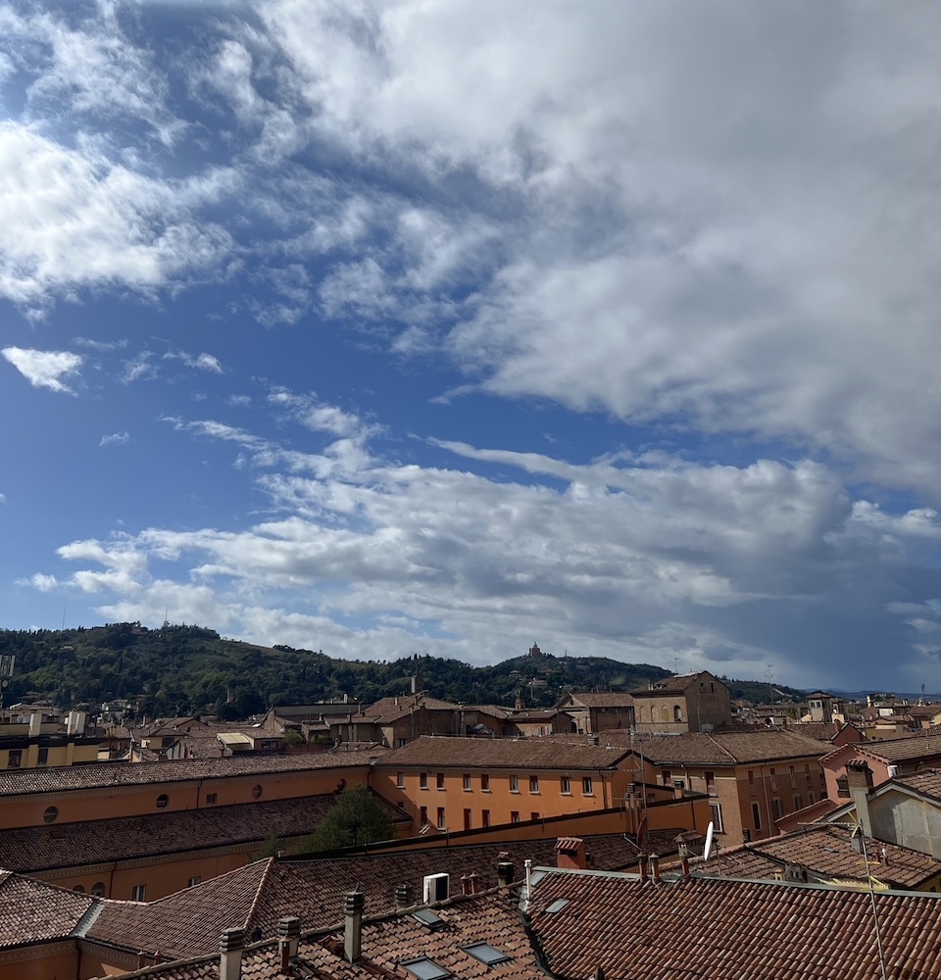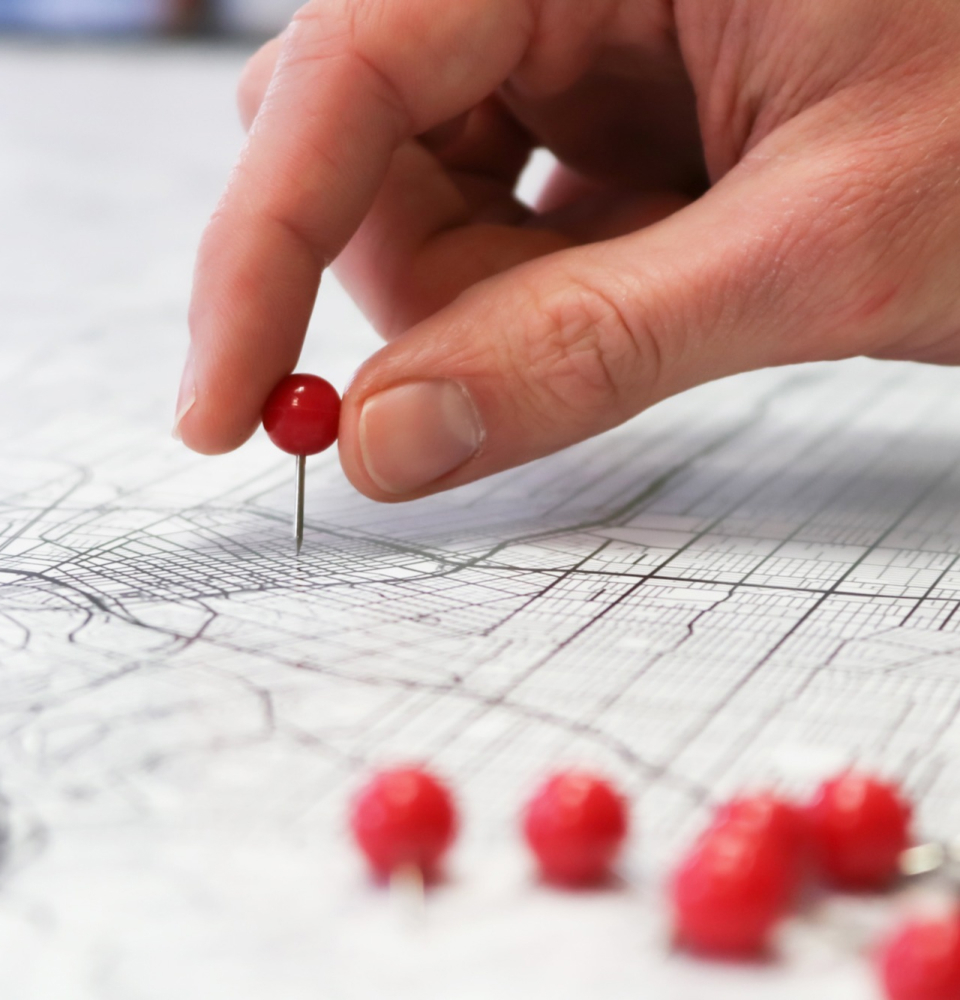Details
Arch-frame bridge
Executive plan
Location
S.S. 51 “Alemagna”
Pieve di Cadore – BL
Principal
Cimolai S.p.A
Contracting company
Mazzi SpA Verona
Cimolai SpA (metal works)
Team
Studio Matildi (Prof. Eng. Pietro Matildi, Doc. Eng. Giuseppe Matildi)
Doc. Ing. Antonio Gentile
Activities
Executive and detailed design plan (deck)
Time Period
1980 – 1985
Extent and spans
270 m | 71+128+71

Deck and Struts

Deck and Struts
Detailed executive design plan of the Cadore Bridge over the River Piave connecting Tai di Cadore to Caralte, along S.S. No. 51 “Alemagna”.
The deck features an arch-frame layout with inclined struts to give the metal truss a theoretical three-span layout of 71+128+71 m, where the end supports are on reinforced concrete piers up to 54 m high.
Each inclined strut consists of a pair of legs that spread out at the base up to the restraining hinges.
The Orthotropic Plate

The Orthotropic Plate
As with the metal truss, the legs of the struts have a caisson section in orthotropic plate, 2.00 m wide and varying in height between 3.00 m at the base and 6.00 m at the top.
The deck is 13.30 m wide, of which 12.50 m is for the carriageway. The road surface rests directly on the orthotropic metal plate truss, which has a caisson section, with a width of 6.60 m and a height varying from 3.00 m, at the supports of the two side spans, to 6.00 m at the centreline.
The orthotropic plate design made it possible to achieve a lightweight structure, with caisson cores of a current thickness of between 8 and 10 mm, without the use of a concrete slab, which would certainly have been awkward to cast in the middle section.
Assembly

Assembly
The need to cross the riverbed of the River Piave, with a width of almost 300 m, at a height of just under 200 m, necessitated a spectacular assembly.
The two pairs of legs and the two half-tresses (each weighing approximately 700 tonnes) were each assembled at the rear of a pier and then launched on sledges from opposite sides until they were joined at the centreline.
Access Viaducts

Access Viaducts
The three access viaducts to the Cadore Bridge, two on the left and one on the right of the Piave, round off the job.
Viaduct 1: Six spans with a typical width of 34.76 m and a maximum height of 45 m;
Viaduct 2: Seven spans with a typical width of 34.69 m and a maximum height of 53 m; it runs entirely in bends of variable radius, up to a minimum of R= 248.60 m;
Viaduct 3: Eleven spans with a typical width of 34.76 m, with the exception of the 44.76 m span that crosses the Belluno-Calalzo railway line; the piers reach a height of 70 m.

