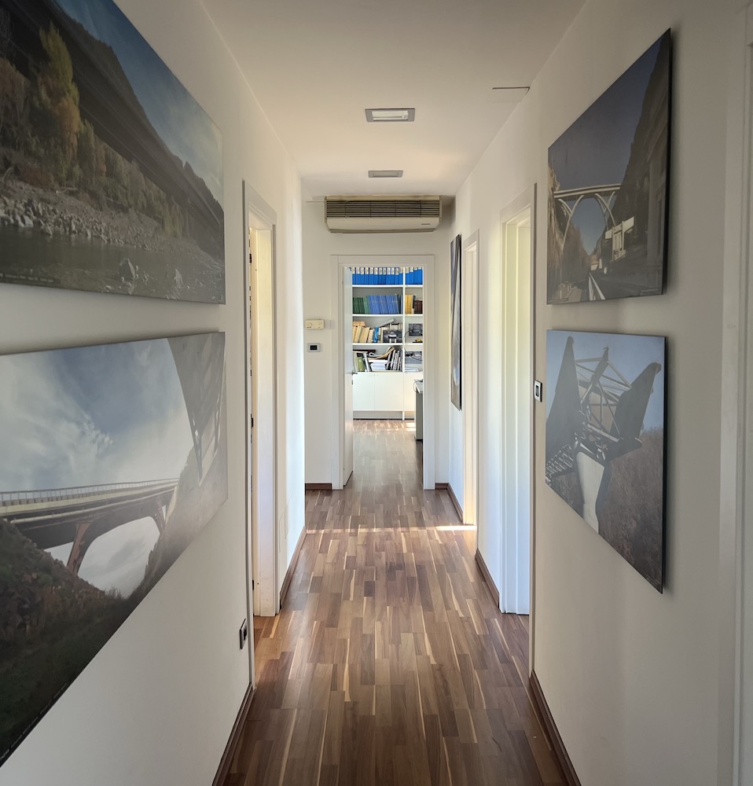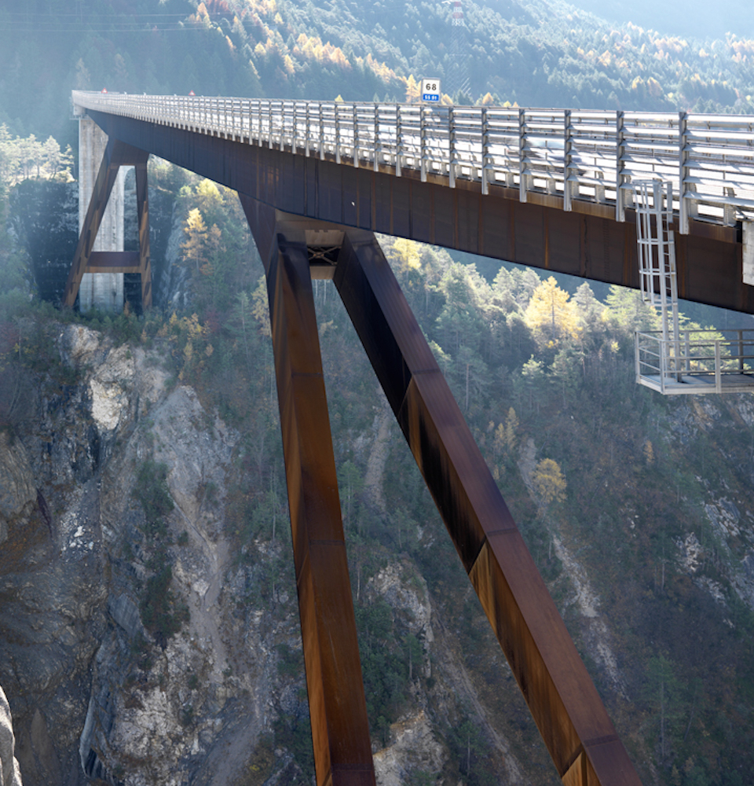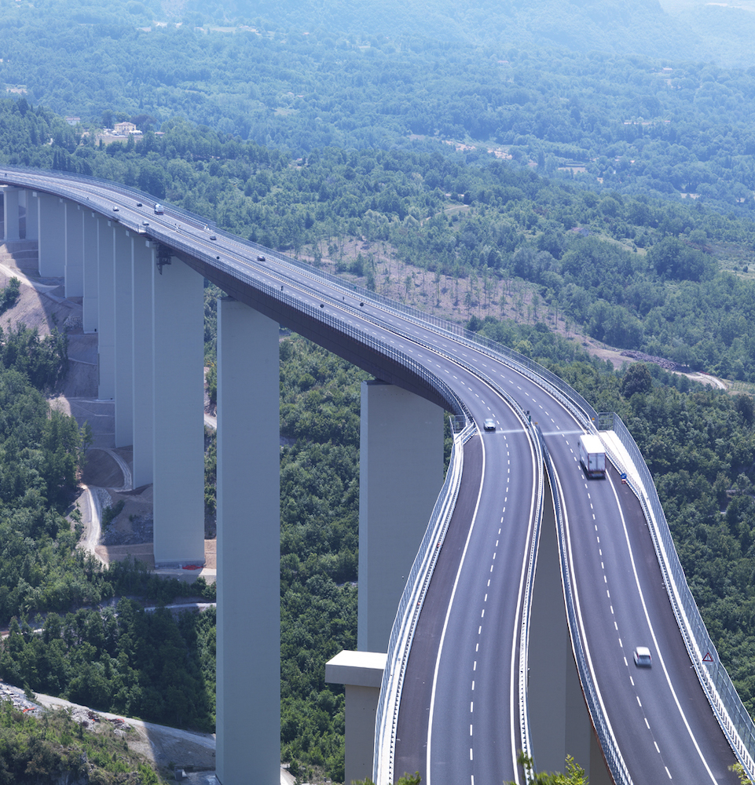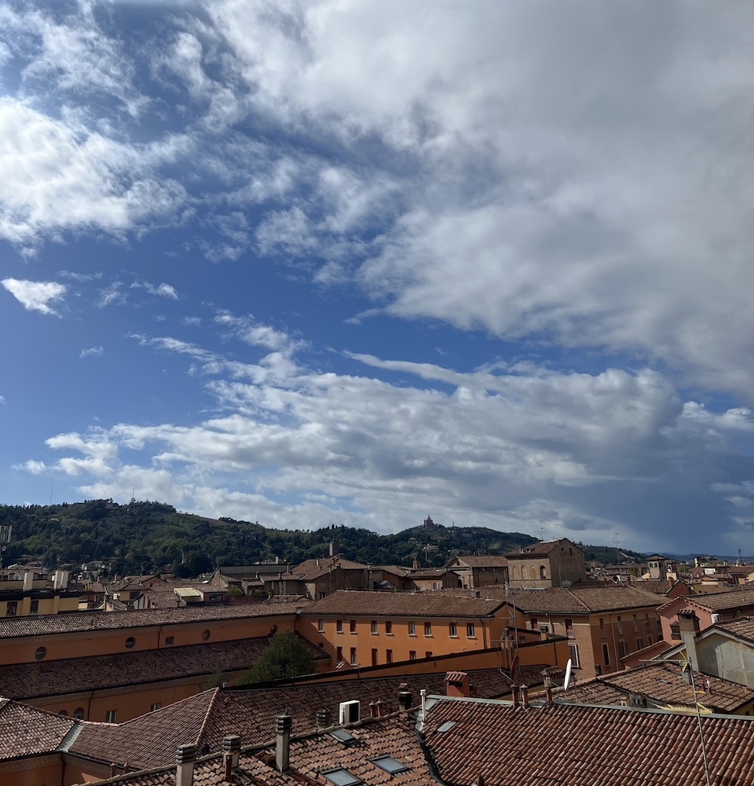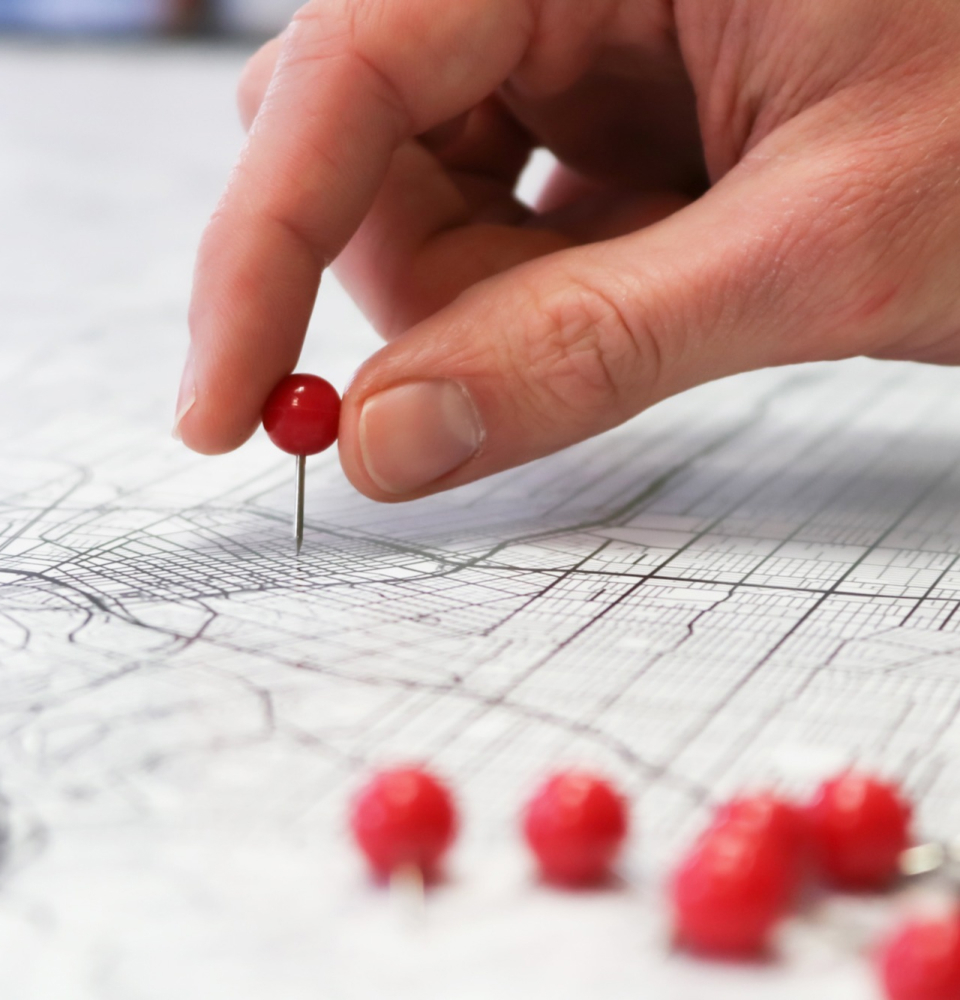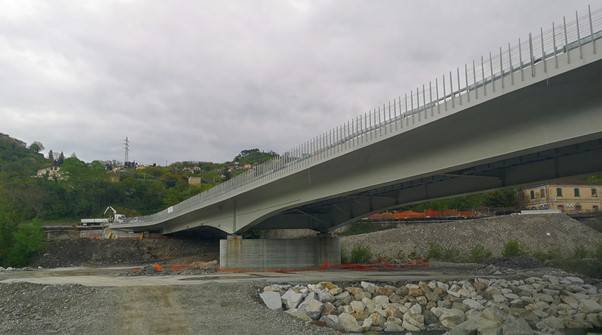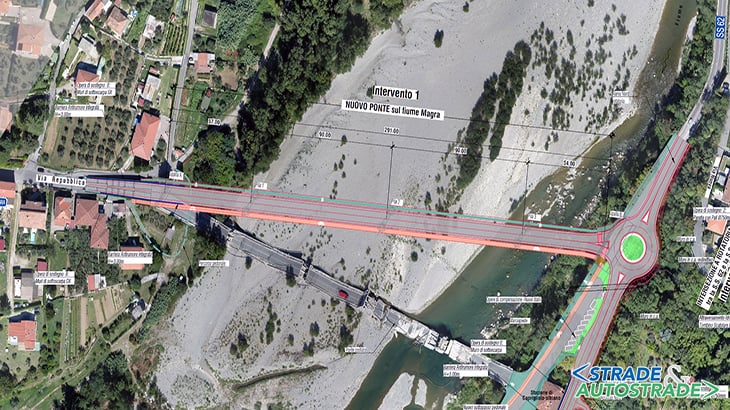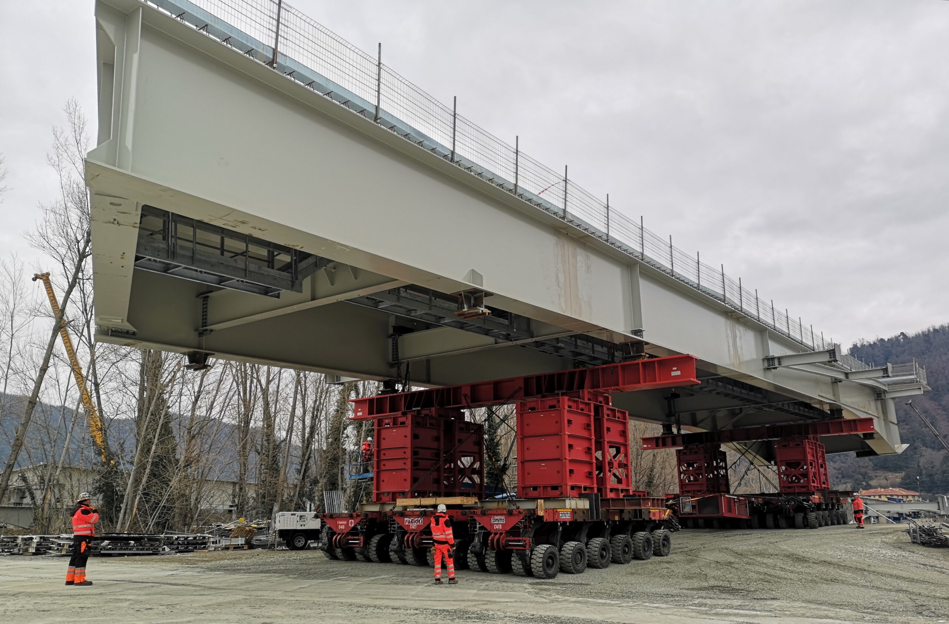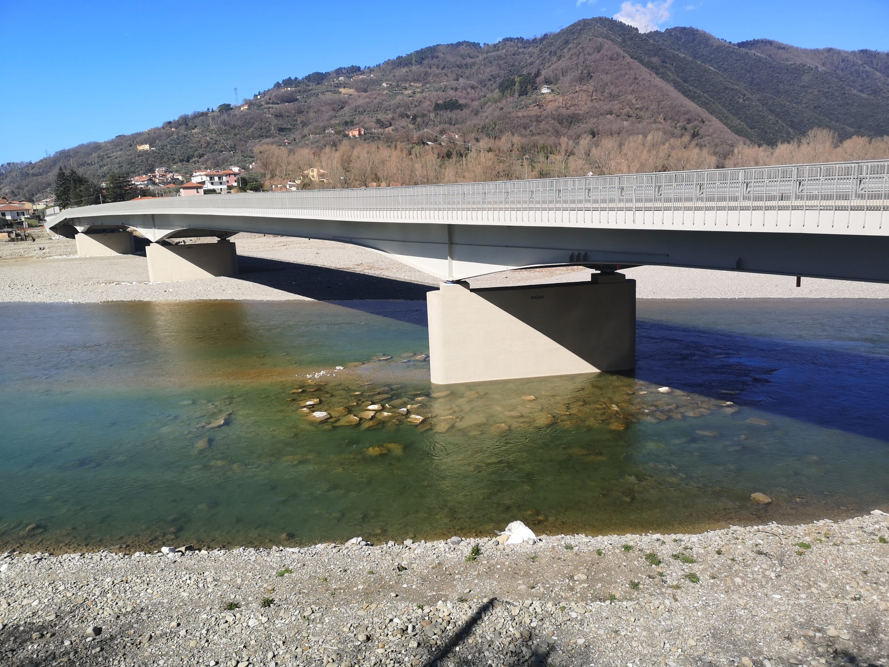Details
Beam Bridge
Construction Management Support, Executive plan , Final design plan , Technical and economic feasibility plan
Location
SS 330 “Buonviaggio”
Principal
ANAS S.p.A
Contracting company
Sales SpA & Italscavi di Pratelli Alvaro & C. Sas
Fincantieri Infrastructure (metal works)
Fagioli SpA (transportation and hoisting)
Team
Politecnica Ingegneria ed Architettura Soc. Coop.
Technital S.p.A.
Matildi+Partners srl
Activities
Technical and financial feasibility plan,
Final design plan (deck)
Executive plan (scaffolding)
Assistance to construction management
Time Period
2021 – 2022
Extent and spans
291 m | 57+90+90+54
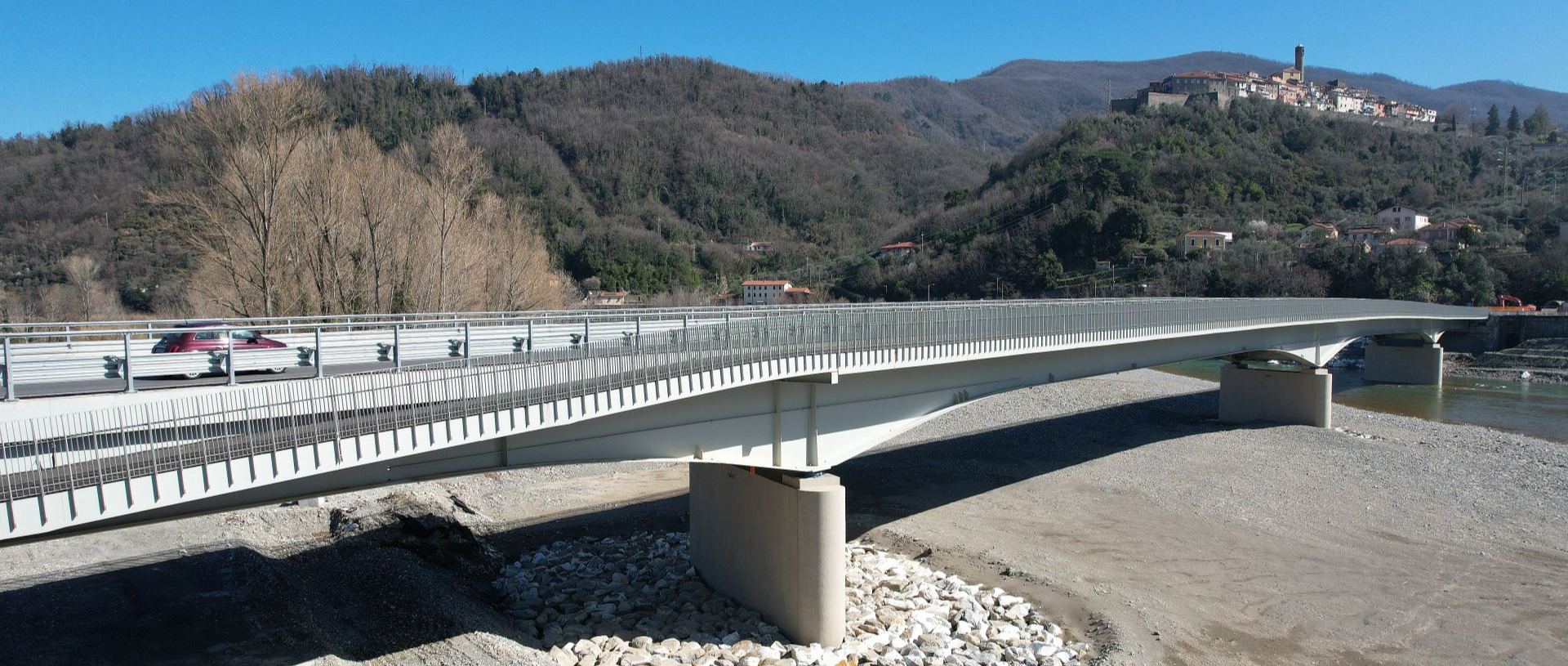
The new deck
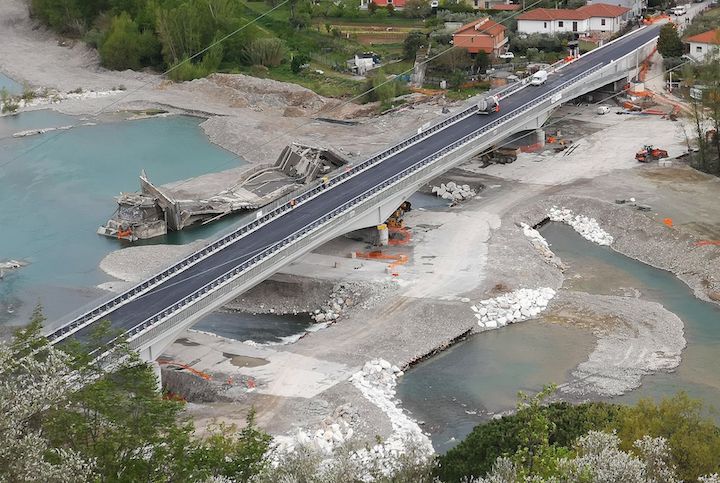
The new deck
The new deck is a continuous truss in a composite steel-concrete system with a four-span 57+90+90+54 twin-beam truss layout.
The concrete slab accommodates the road platform and two lateral bicycle and pedestrian paths, for a total width of 15.90 m; it is frame worked on the main beams, which are 10 m apart, and on the intermediate pin beam.
Construction efficiency
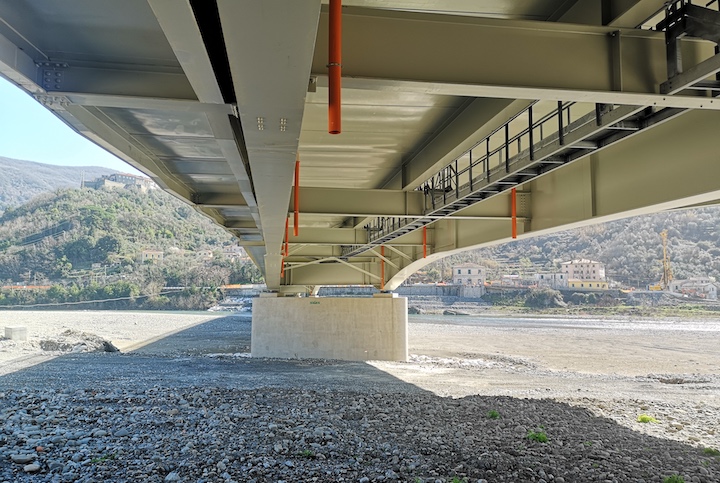
Construction efficiency
The beams vary in height from a minimum of 2.50 m at the span to a maximum of 5.40 m at the central pier and employ S460 steel, which is suitably utilised to contain the weight of the main members and thus simplify installation.
The same aim has led to dramatic simplification of the deck structure, with diaphragms arranged at a typical spacing of 13 m; only in the vicinity of the piers, where the lower platform of the beams is compressed at high levels of tension, are there inverted V-shaped stabilising struts.
Rapid assembly

Rapid assembly
The need to minimise construction time, which interferes with the river hydraulics with their very short run-off times, prompted research into a fast assembly procedure: the entire metal deck was assembled in just four macro-segments, essentially corresponding to the four spans of the bridge, laid with coupled SPMTs.
The launch of the metal deck was then completed in four steps, which lasted only a few hours in total. The first of these involved the macro-segment between piers P2 and P3, which was 102 m in length and weighed almost 530 t, including the metal predalles and internal inspection walkway.

