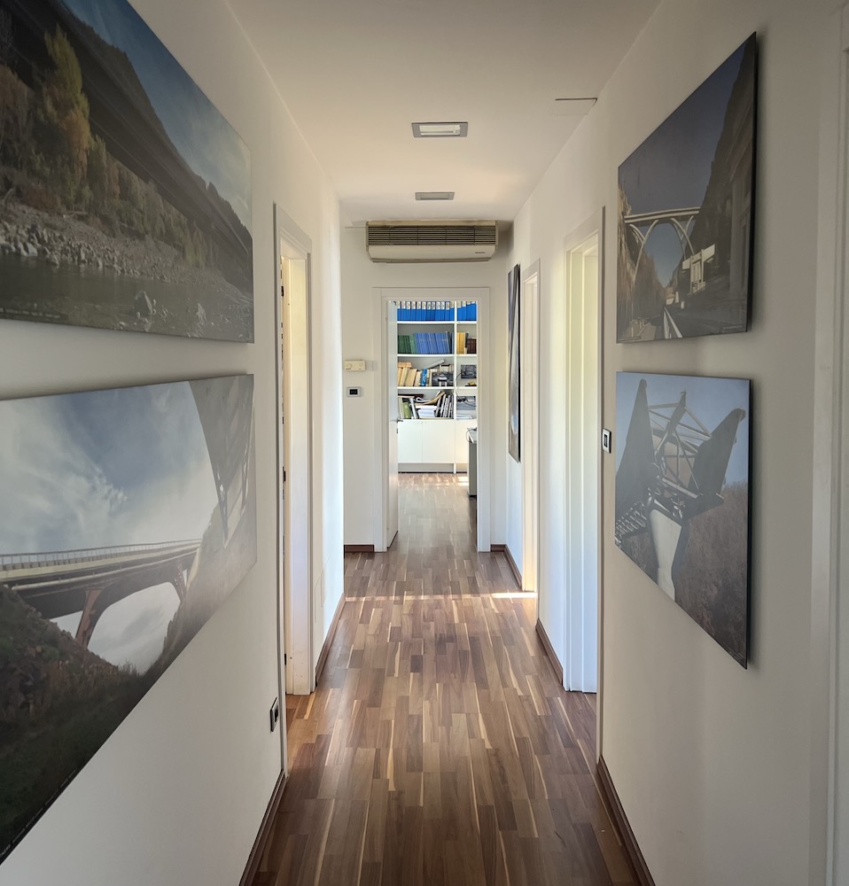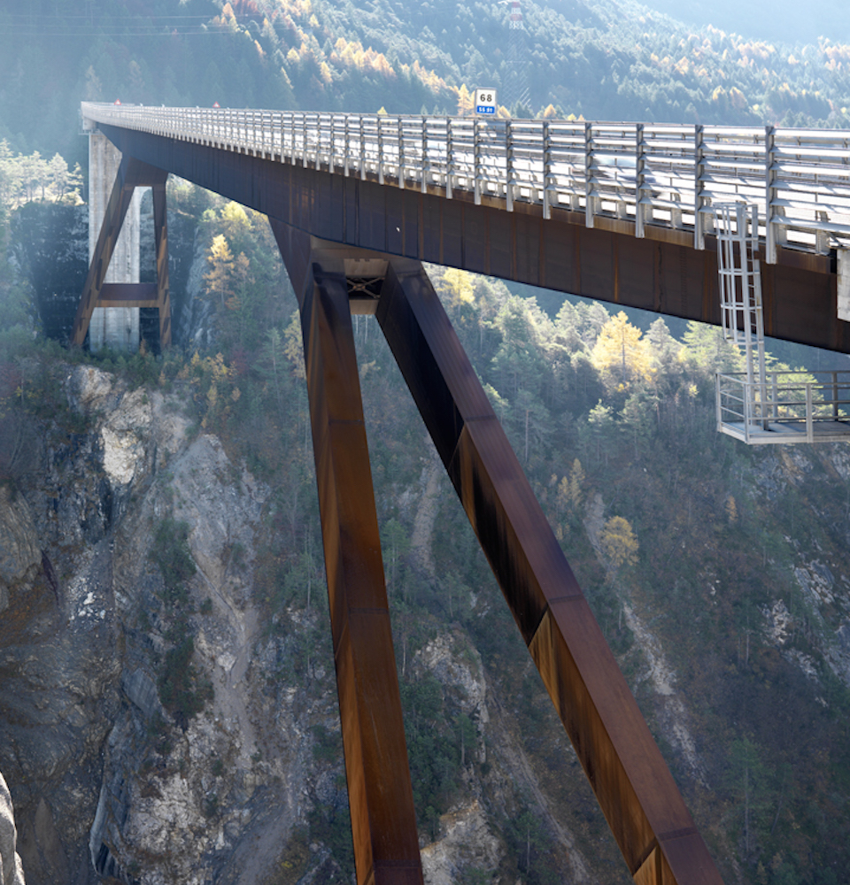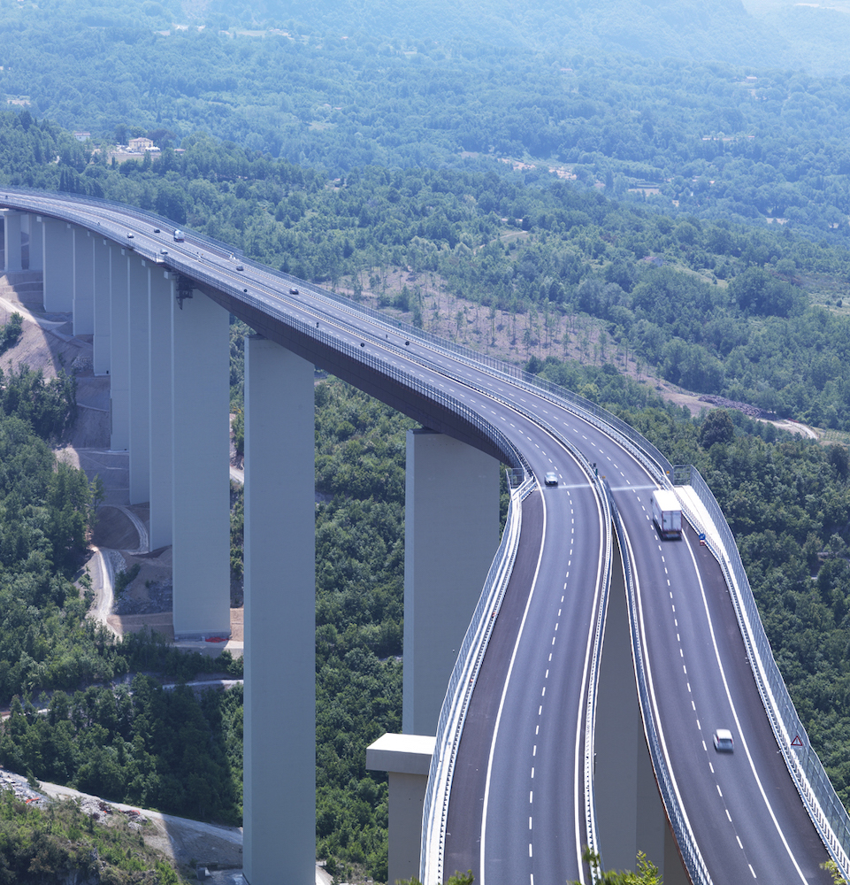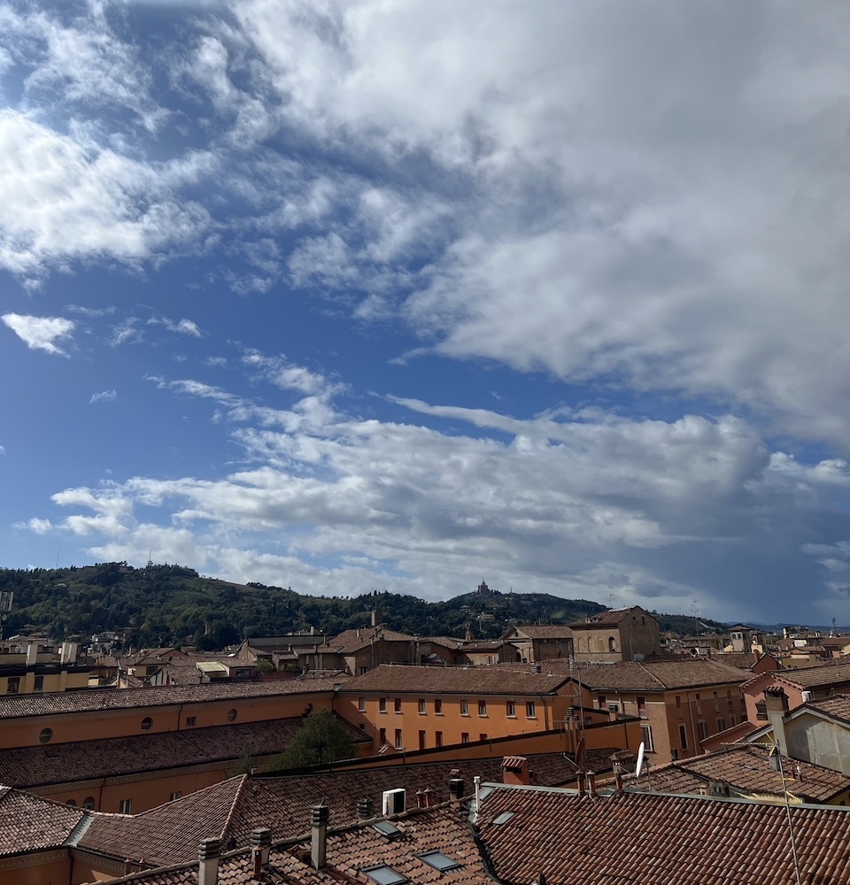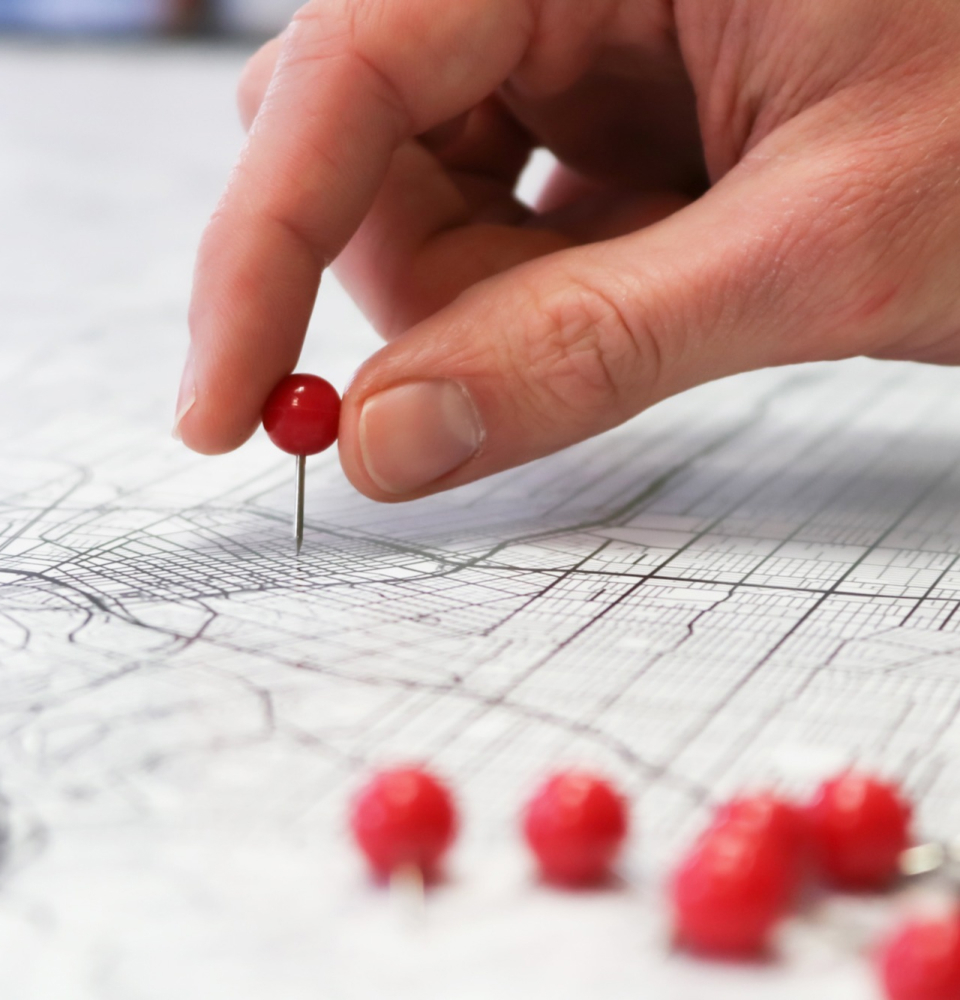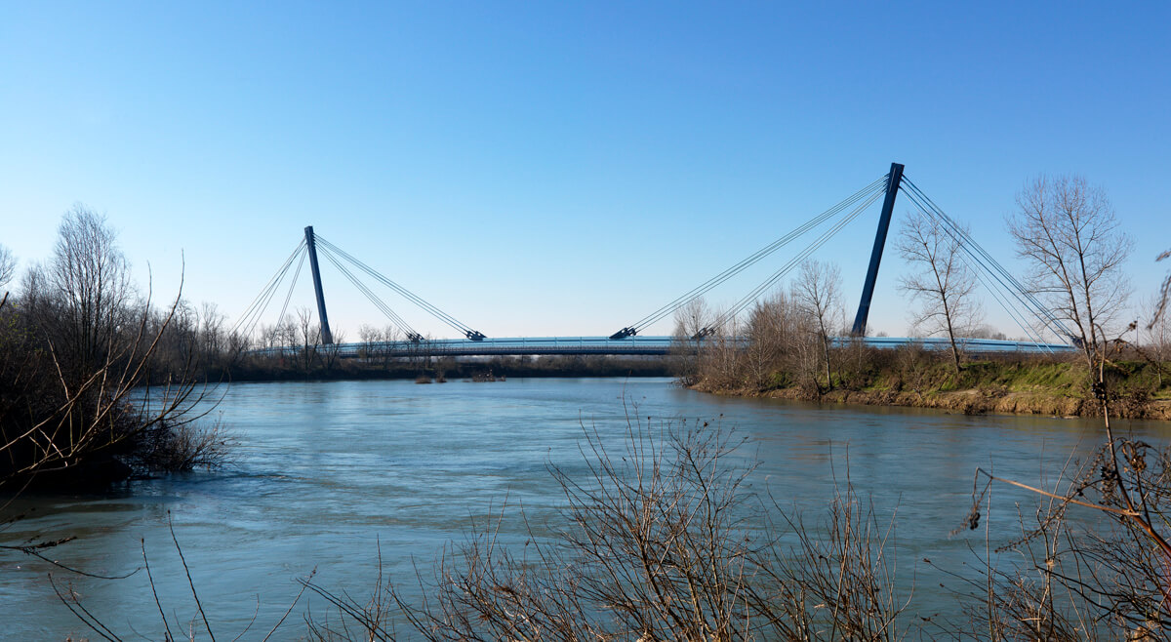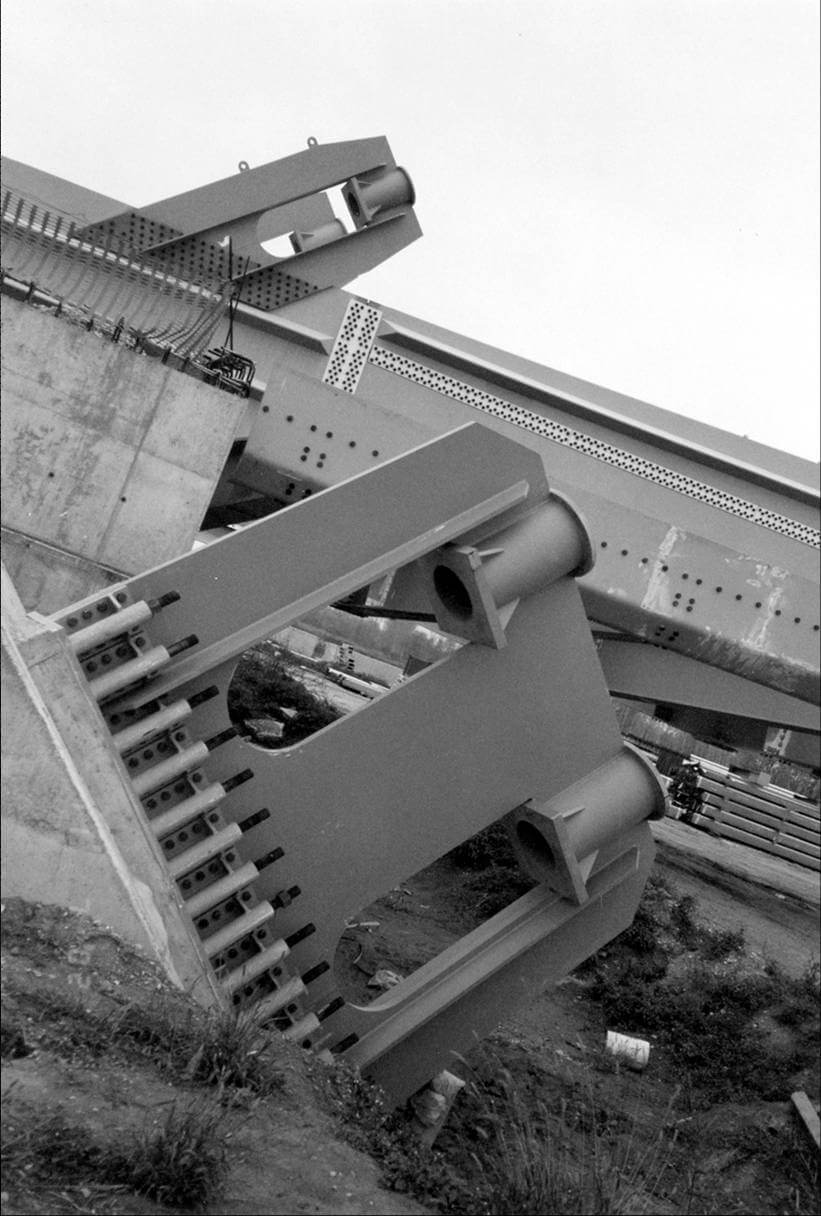Details
Cable-stayed bridge
Executive plan
Location
Cable-stayed bridge over the river Adda at Montodine (CR) – S.P. No. 591 “Cremasca”
Principal
Tecnis S.p.A.
A.N.A.S. S.p.A.
Contracting company
Tecnis S.p.A.
Cogip
PSP
Team
Technical Office Eng. Giorgio Romaro
Matildi + Partners s.r.l.
Activities
Executive Plan
Time Period
2001 – 2009
Extent and spans
400 m | 75+252+75 m
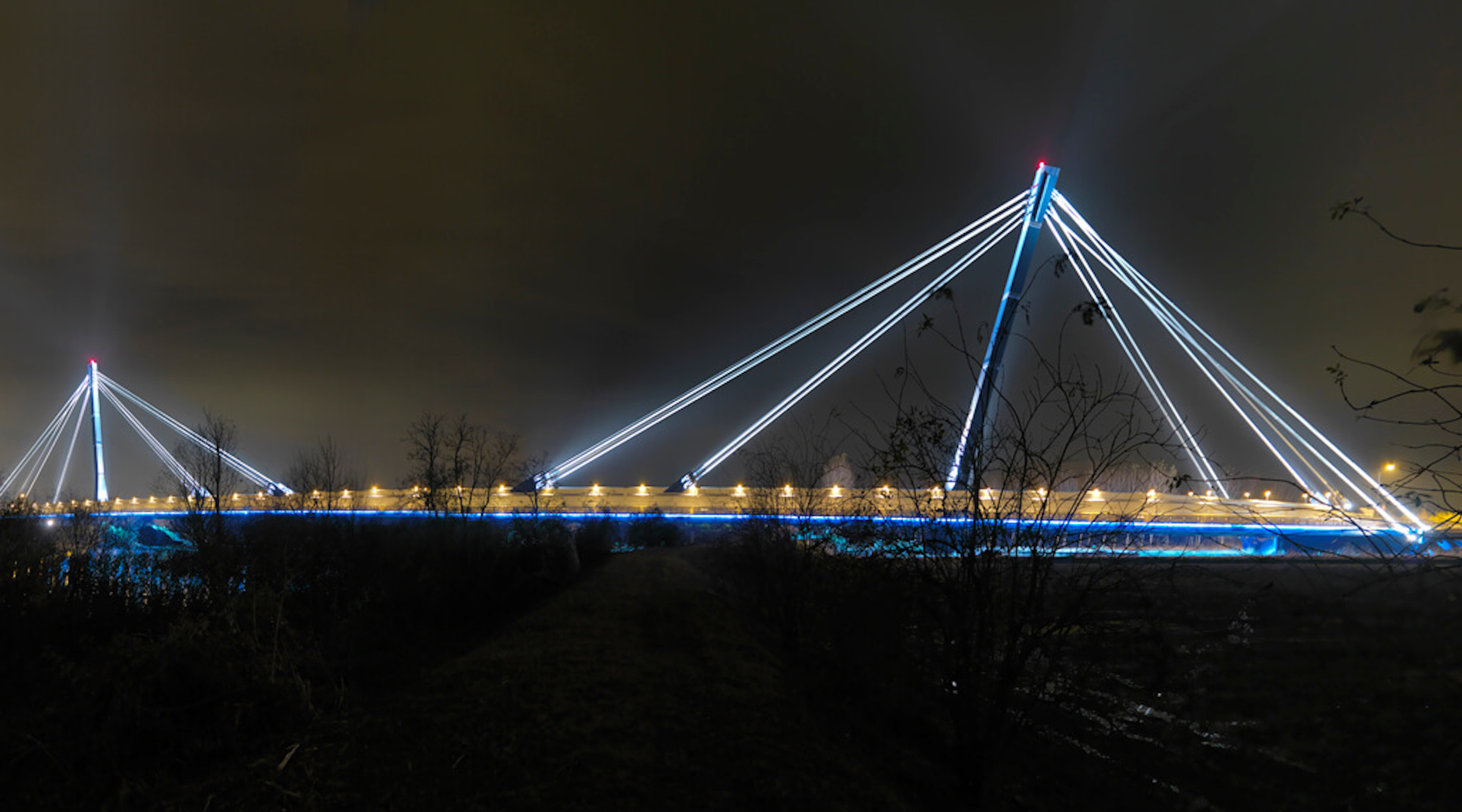
The Deck
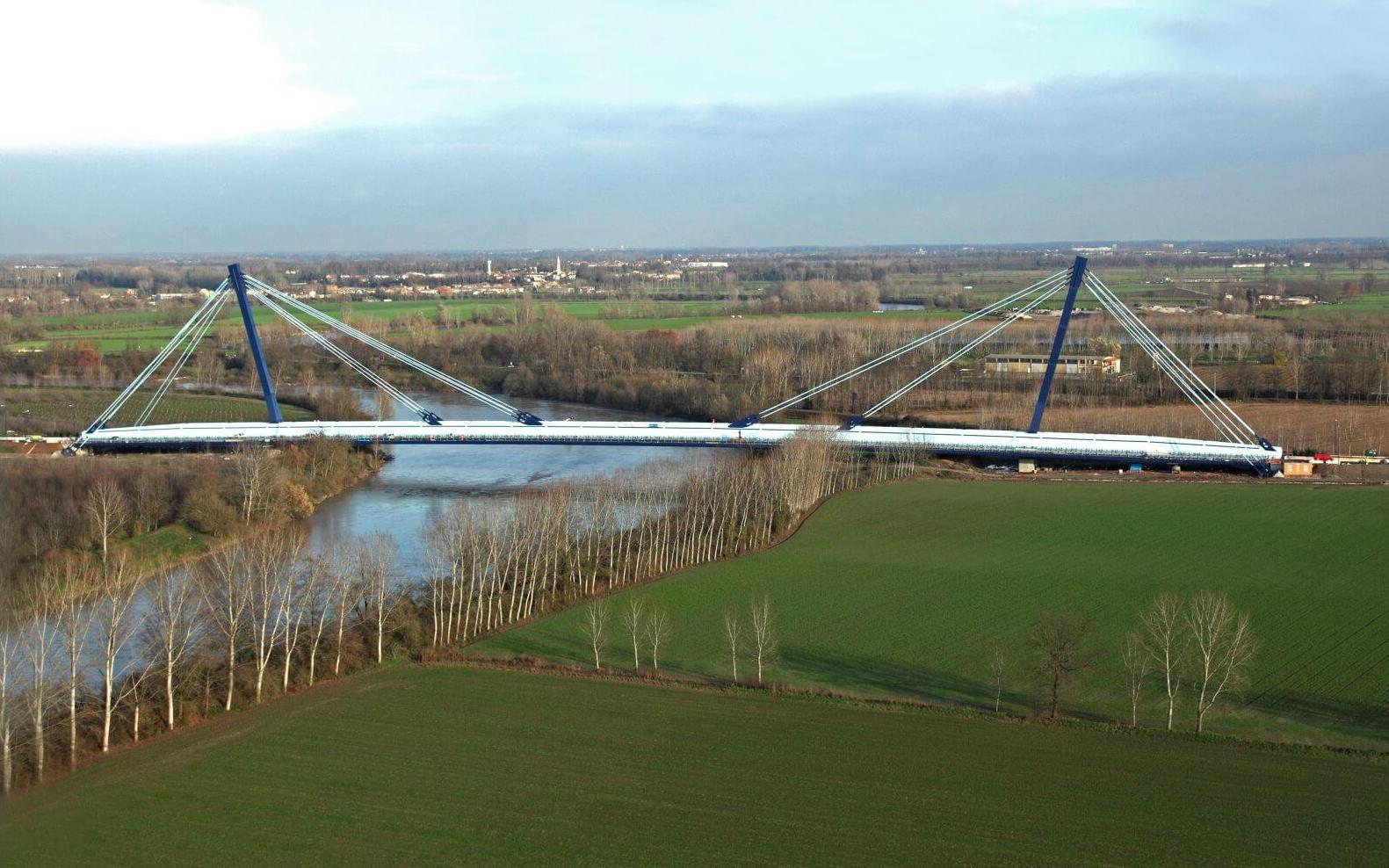
The Deck
Executive plan for the cable-stayed bridge over the Adda river in Montodine (CR) located on S.P. No. 591 “Cremasca”.
The steel cable-stayed deck has a total length of 400 m, with a central span over the Adda river of 252 m and two access spans of 75 m each.
Transversely, the deck has a width section of approximately 26 m in which it accommodates two separate roadways of 6.5 m each, two pavements and bicycle lanes of 2.6 m each, and a central area separating the two carriageways of approximately 6.3 m in width in which the central tubular caisson truss is housed. The reinforced concrete slab is cast on disposable trapezoidal sheet metal and is supported by stringers every 4 m hanging from the central load-bearing caisson.
The Box Girder
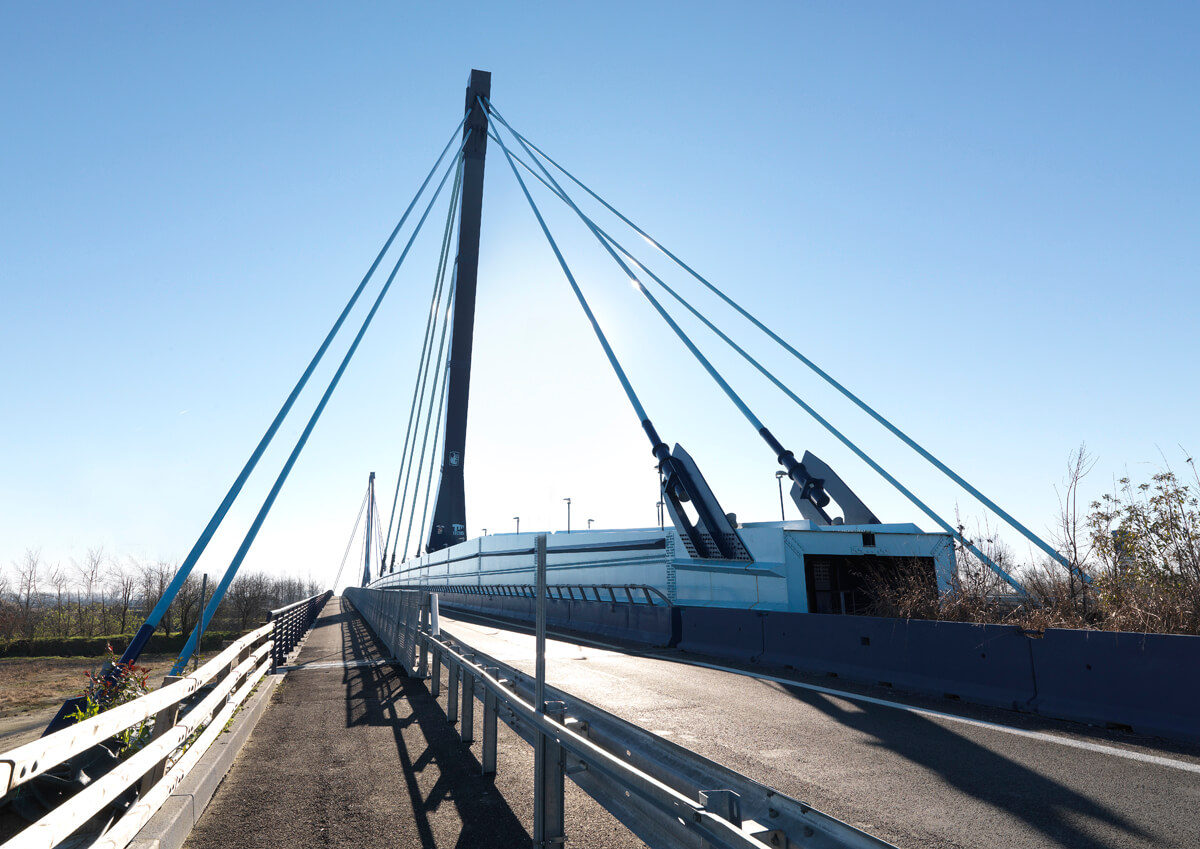
The Box Girder
The central load-bearing caisson truss has a rectangular shape with a width of 4.5 m and a height of 5 m, with the exception of the section at the abutments, for which the overall height is 3 m.
The caisson is divided longitudinally into 28 segments of a typical length of 16 m with the exception of the abutment segments of a length of 6 m, the two pier segments of a length of 8 m and 3 segments of the central span of a length of 12 m.
The Masts
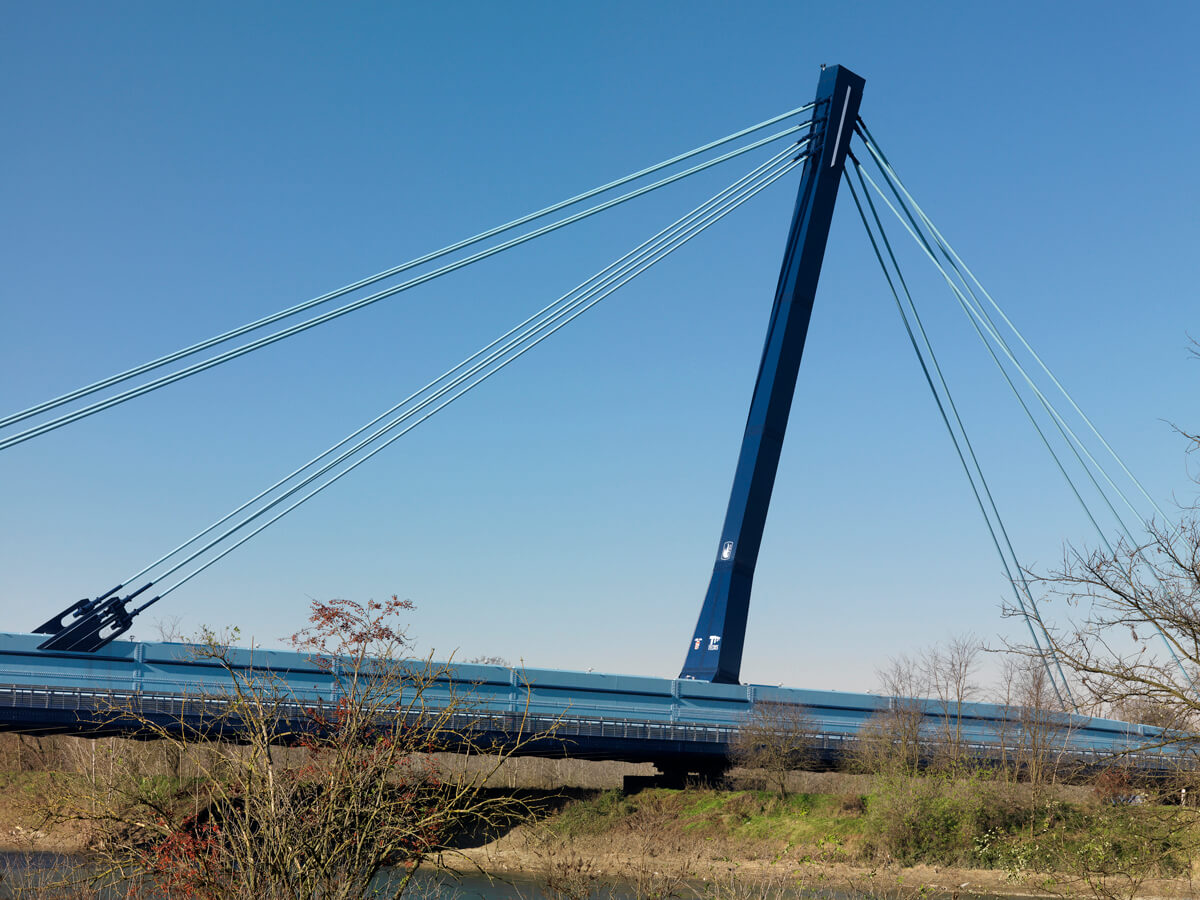
The Masts
The 252 m central span is supported by 16 Freyssinet-type stays, which are restrained at the top inside the last segment of the mast, and at the bottom at the upper part of the vertical cores of the caisson truss and at the foundations in the abutment sections.
The two masts, which both have a tubular caisson section with dimensions of 2.4 m x 2.32 m, are approximately 60 m in height and are inclined approximately 14° towards the abutments.
Assembly and Launch
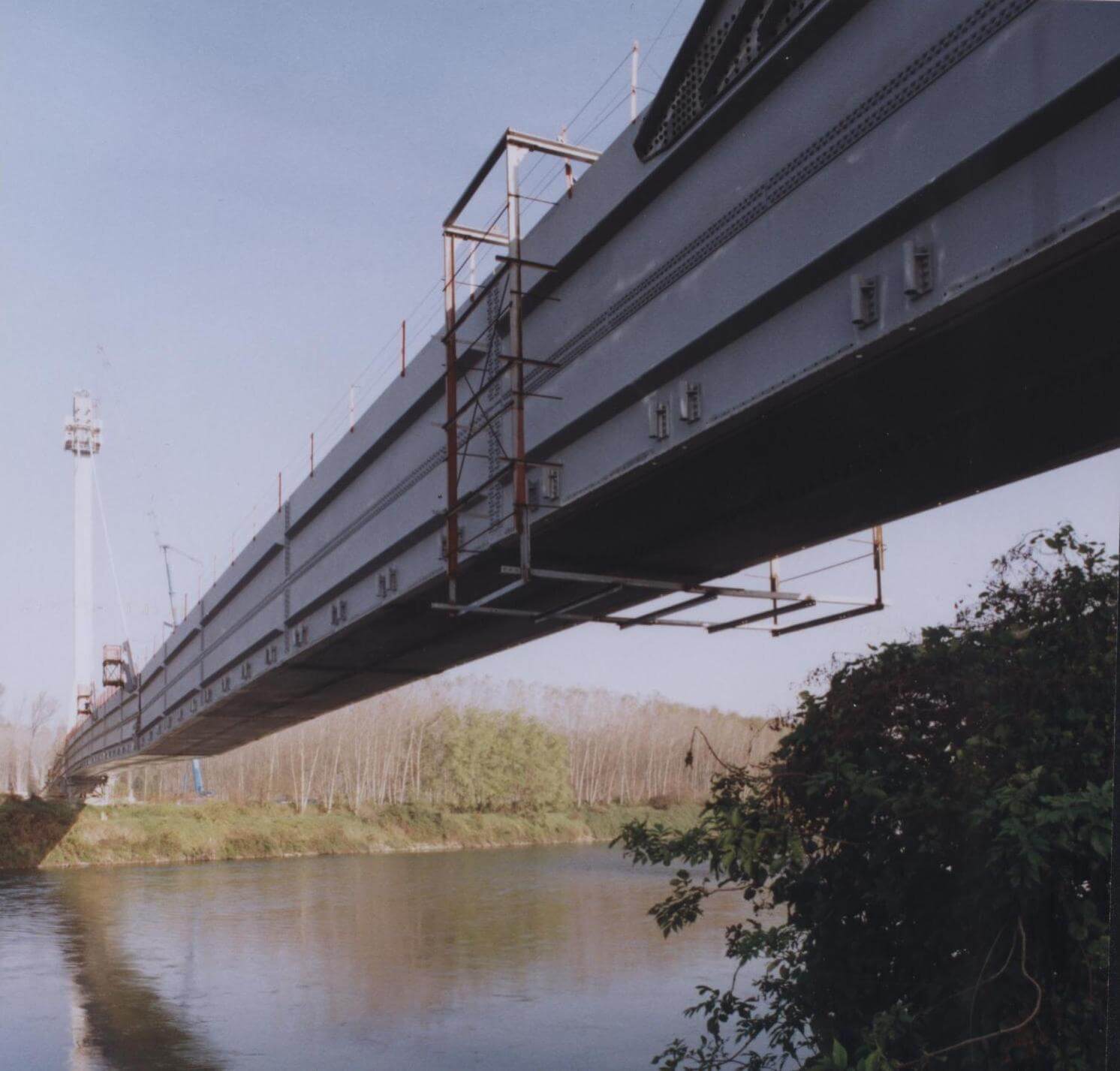
Assembly and Launch
The design of the assembly was developed in such a way as to make this procedure as automated as possible, while the launch was designed to be carried out longitudinally, using temporary piers and proceeding from both the Piacenza and Crema banks, alternating the assembly of the segments with the advancement of the launch itself and making the launch stages between the two banks independent.
The novel idea was to attach the road decks to the masts at a later stage by first hanging the stringers to the central body by means of tie-rods, thus ensuring a double suspension – the central body to the masts by means of stays and the road decks to the central body by means of tie-rods.
This concept made it possible to first launch the central caisson with a longitudinal launch followed by the launch of the stringers using the caisson itself as a runway. Once the launch of the central caisson was complete, the masts were assembled by crane, followed by the fastening and tensioning of the stays, and then the launch of the deck stringers and their fastening to the caisson itself.

