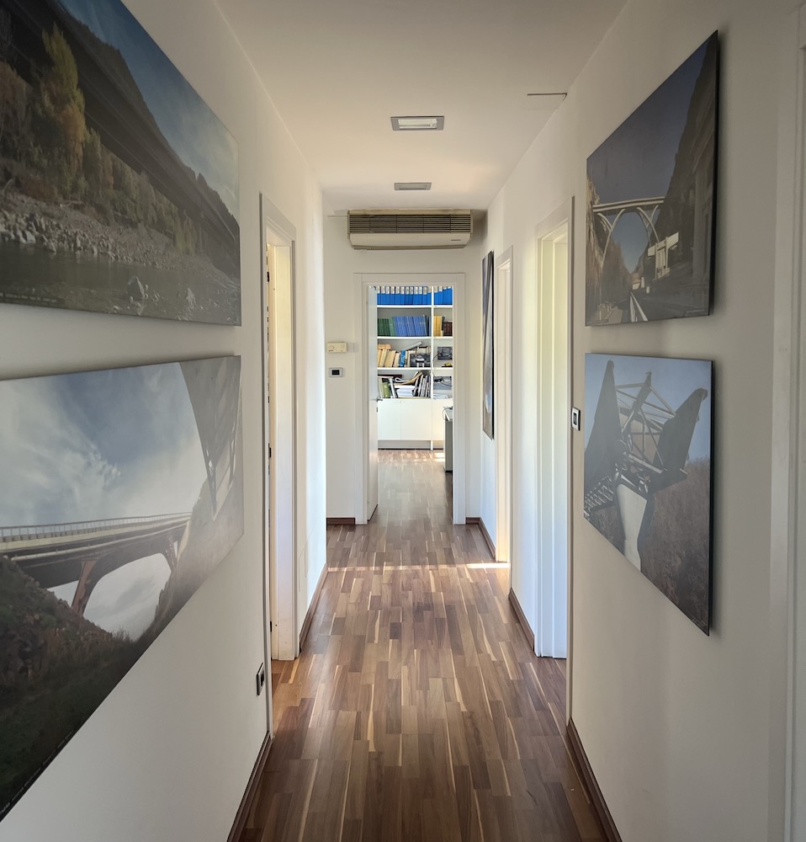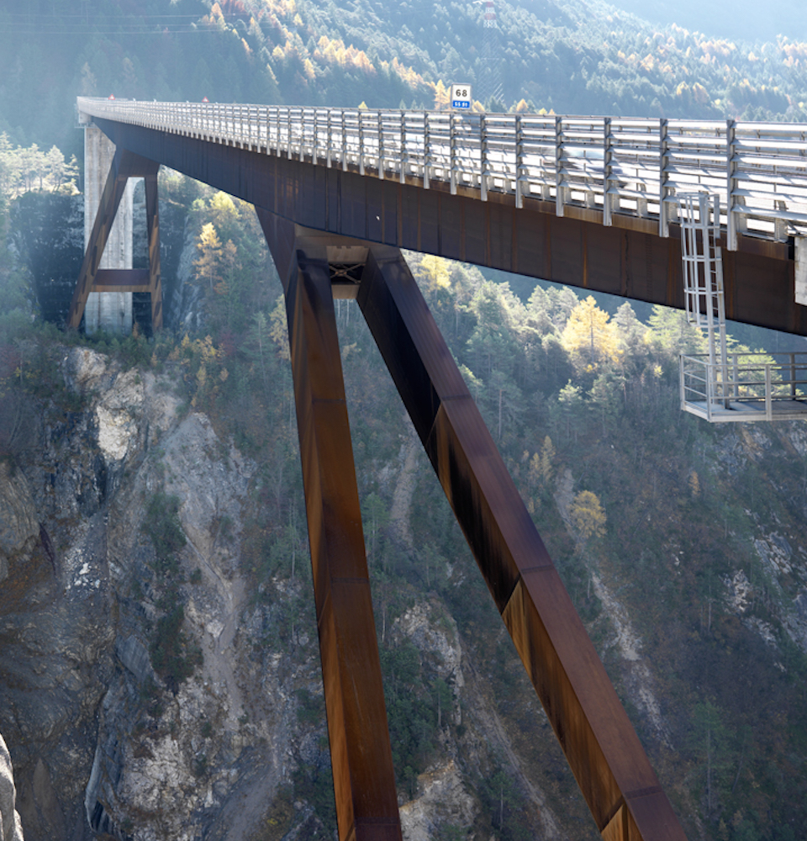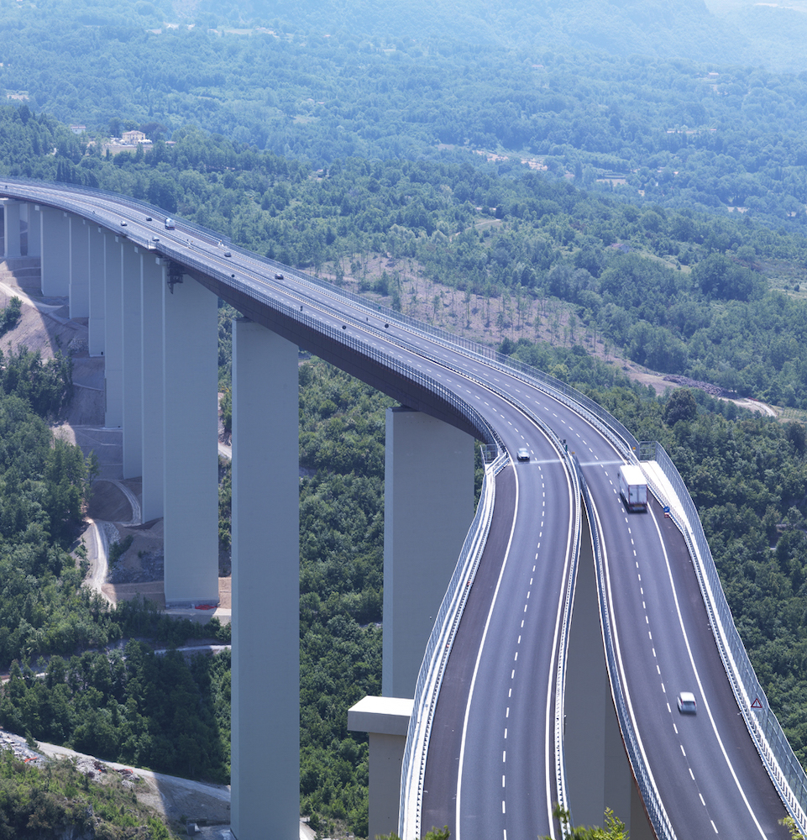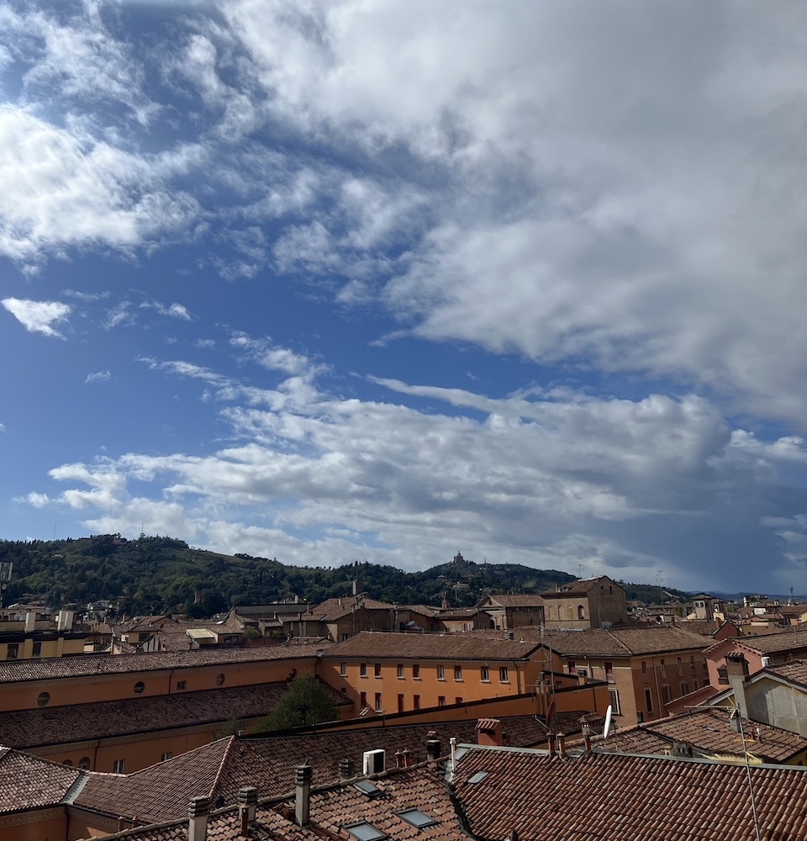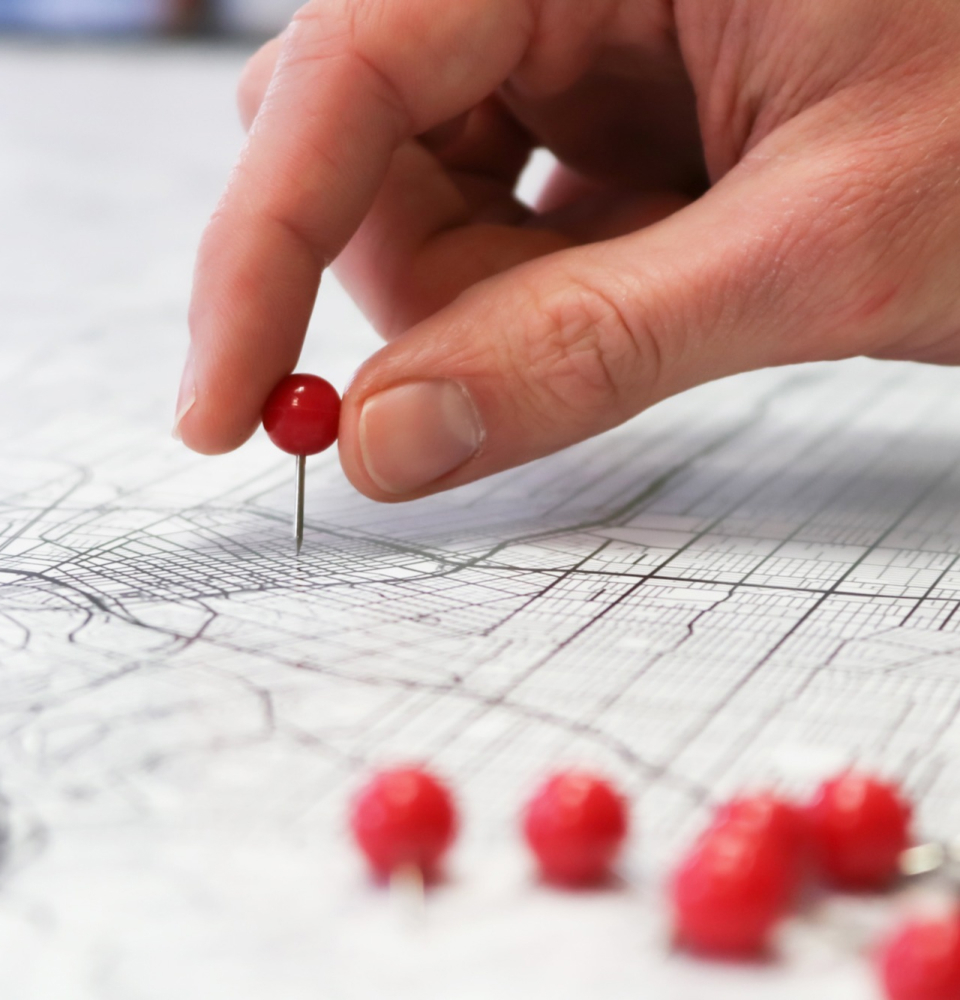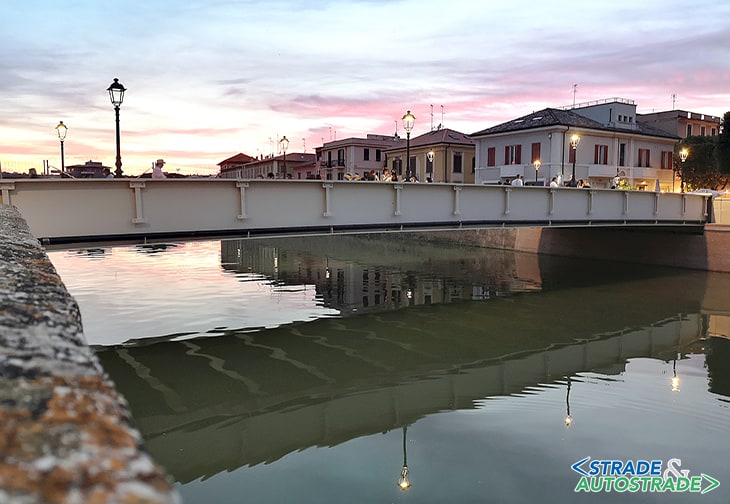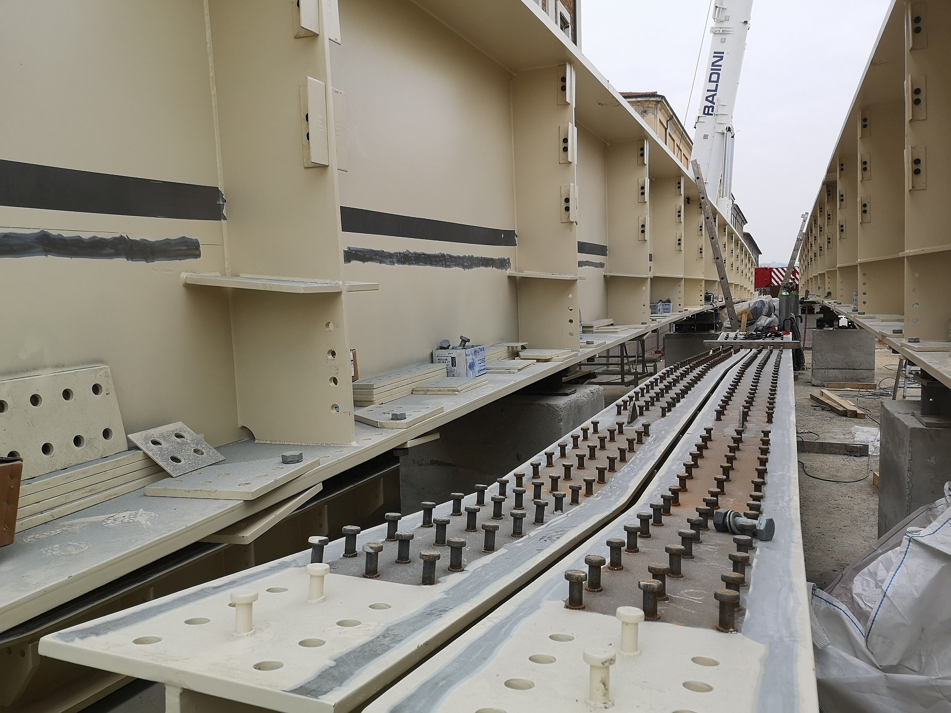Details
Beam Bridge
Executive plan
Location
Connecting the two banks between Portici Ercolani and Via XX Settembre
Senigallia – AN
Principal
Land Reclamation Consortium of Marche
Contracting company
- F&I Lavori Soc. Coop.
- Cimolai S.p.A. (metal works)
Team
- BME Bonifica Marche Engineering srl
- Matildi+Partners srl
Activities
Detailed executive plan (deck)
Time Period
2020 – 2021
Extent and spans
35.5 m

Structural Layout

Structural Layout
Reconstruction plan of Bridge II Giugno (now called “Ponte Angeli dell’8 dicembre 2018”) over the river Misa in Senigallia, between the historic Portici Ercolani and Via XX Settembre
The new deck consists of a single supported span with a lower, twin-beam lattice pattern, which crosses the river with a span of 35.5 m.
The Slab

The Slab
The deck slab presents an unusual solution that has been the subject of careful research: in order to obtain a system that is light and of limited thickness, but at the same time effective against heavy traffic loads, a hybrid solution was adopted, intermediate between the more commonly used solution of a slab cast on composite lattice metal predalles and that of a purely metal orthotropic plate. It was therefore decided to cast only 10 cm of concrete on a 6 mm sheet stiffened at the intrados by means of 200×12 flat ribs placed at the typical spacing of 635 mm.
The slab is framed longitudinally between the stringers, to which the ribs are connected by bolted joints.
In addition to the 6.50 m wide carriageway, the slab accommodates two lateral bicycle and pedestrian paths, each 1.50 m wide, of which the beams themselves form the edge railing.
The Beams

The Beams
The main beams have a welded composite double-T section with a constant height of 1830 mm. These mark the boundary of the roadway and are extradosed to it, in order to minimise hydraulic interference with the river. The beams are transversely connected every 2.70 m by stringers, which are also made of a welded composite double-T section, of varying heights to keep to the contour of the transverse slope of the twin layer of the road section.
Assembly

Assembly
While the hydraulic risk influenced the height of the deck intrados, the markedly central position of the intervention, which is also subject to landscaping constraints, required an assembly that would minimise the use of space on the right bank.
Installation therefore took place by means of successive crane lifts concentrated over a few days when Via Portici Ercolani was closed to traffic. In order to reduce the impact of the crane, which operated with an outreach of almost 30 m, the structural elements were set in place by means of lightweight hoists and secured quickly and easily by means of bolted joints.

