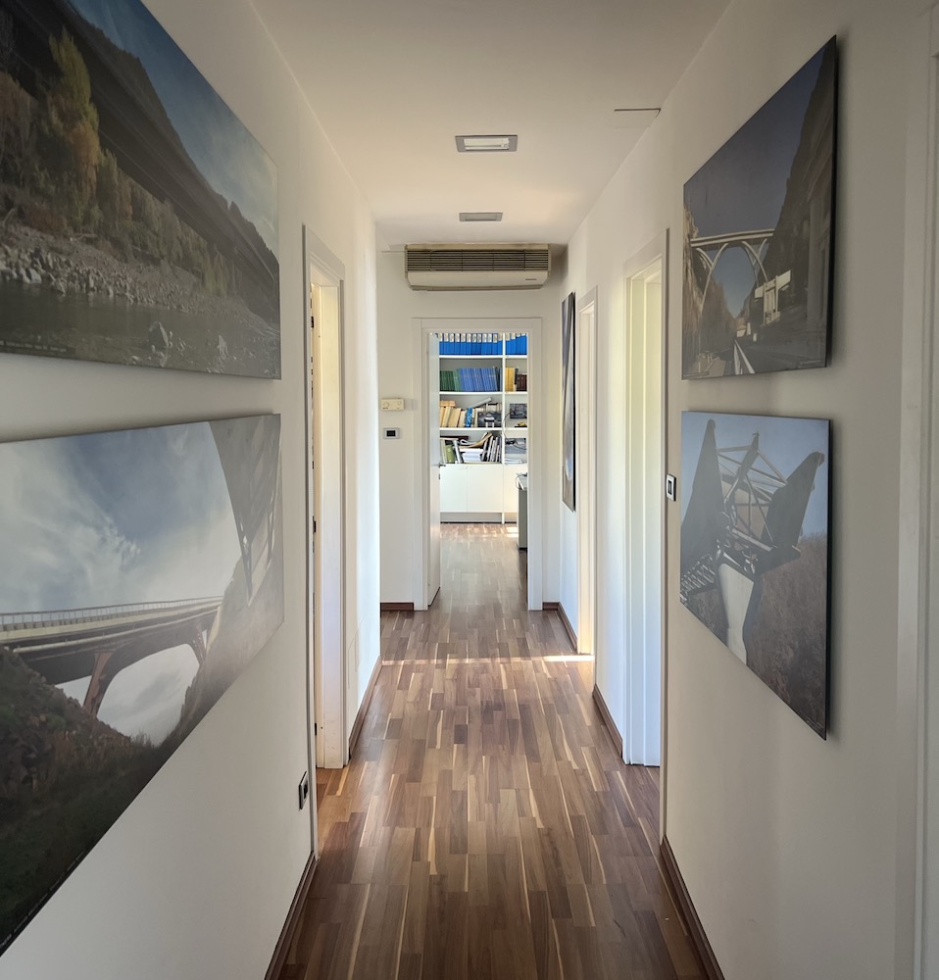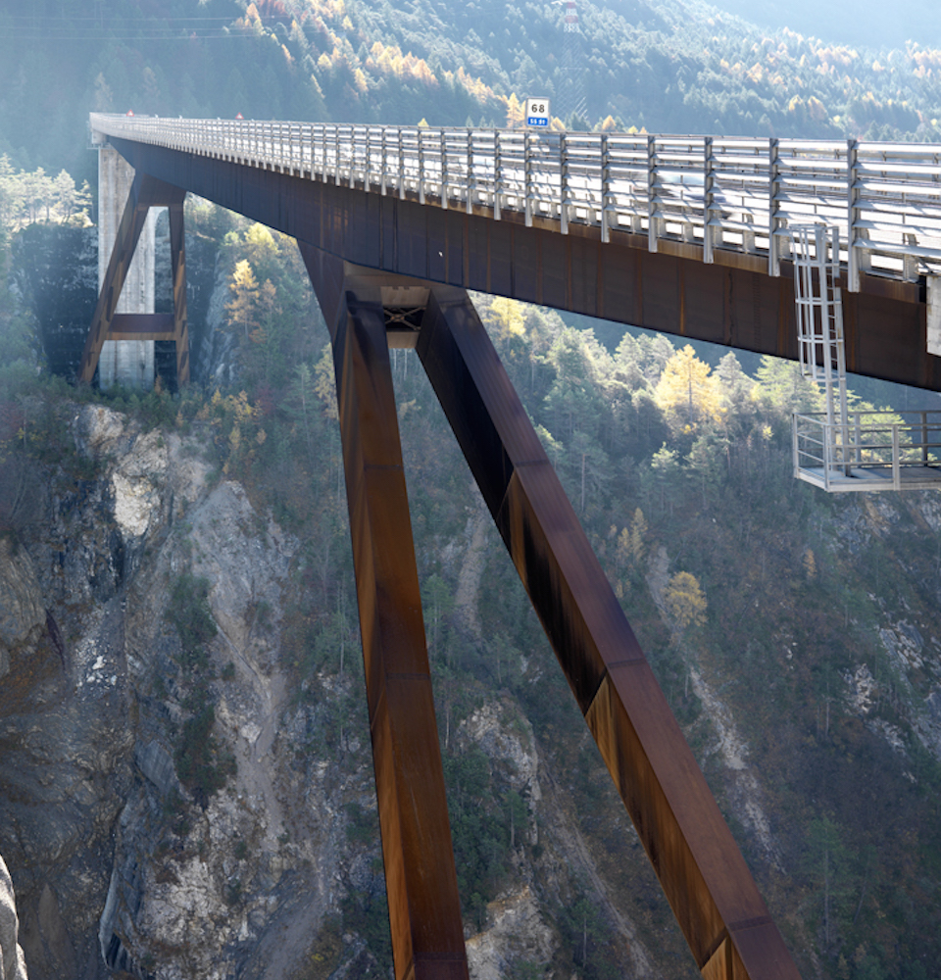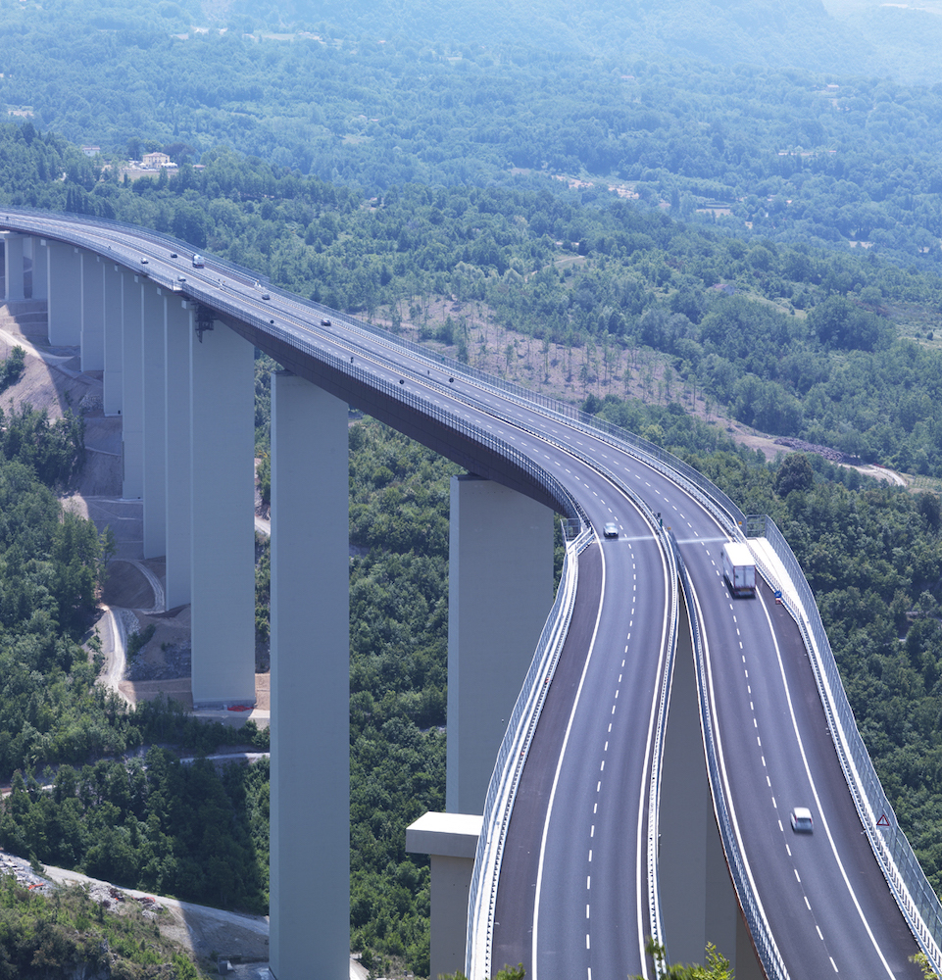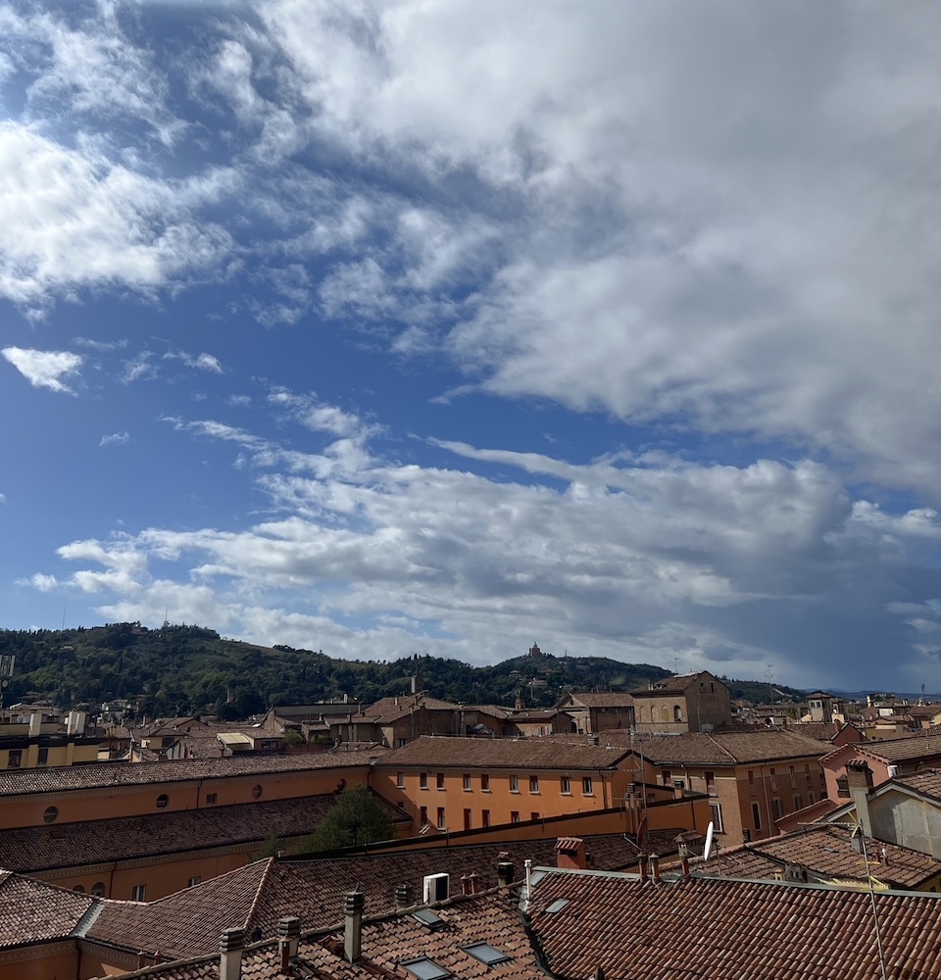Details
Beam Bridge
Executive plan
Location
Circonvallazione di Cuglieri (OR) – bypass to S.S. 292
Principal
PREVE Costruzioni S.p.A
Contracting company
PREVE Costruzioni S.p.A
Team
Matildi+Partners srl
Activities
Executive plan (scaffolding)
Time Period
2014-2017
Extent and spans
208 m
64+80+64
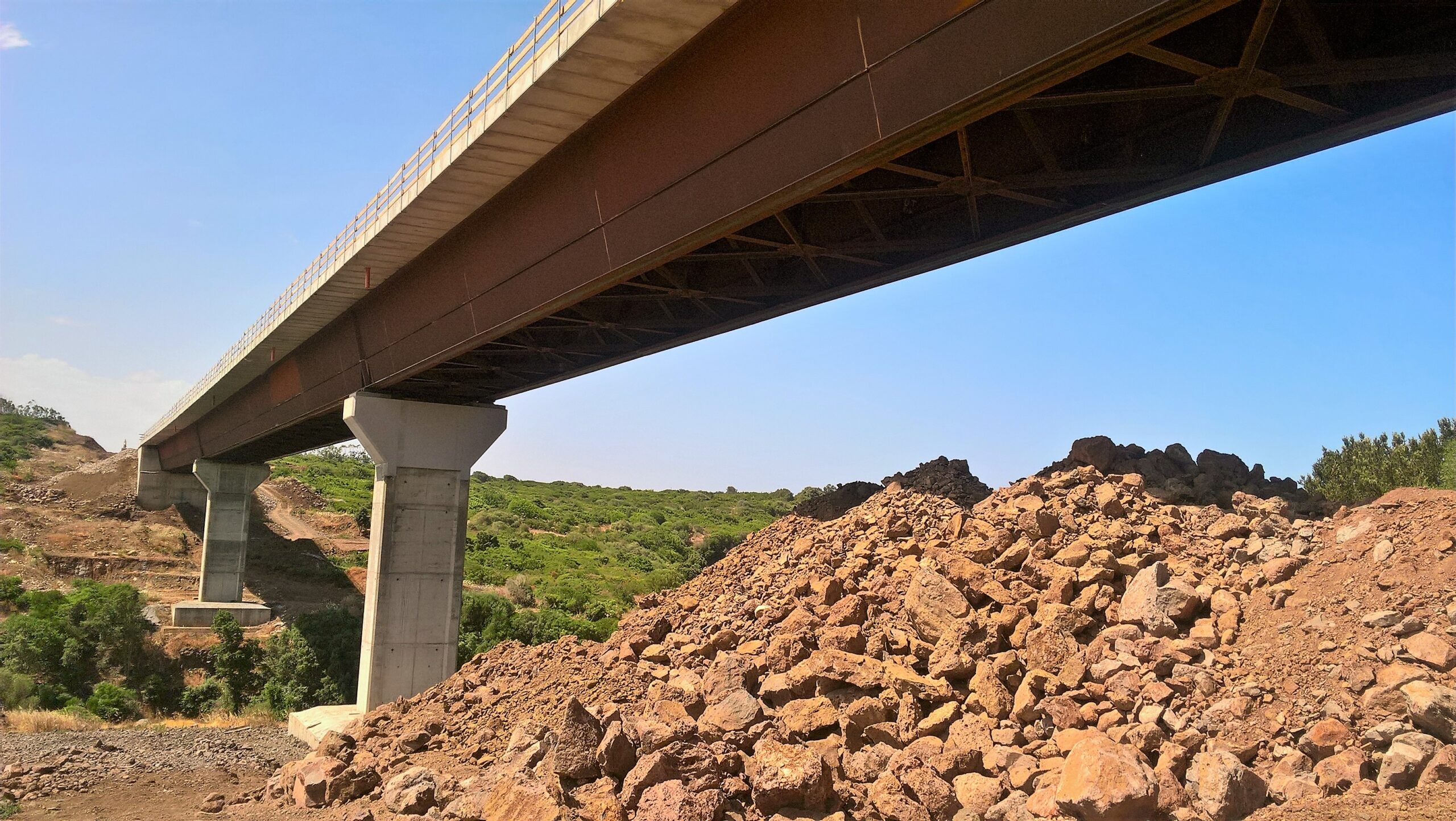
Structural Layout

Structural Layout
Improvement bypass to the executive plan of composite steel-concrete deck of the Barragiones viaduct.
The new deck is a continuous truss in a composite steel-concrete system with a twin beam truss layout with three spans of 64+80+64 m
Deck and Launch

Deck and Launch
The concrete slab accommodates the road platform for a total width of 12.00 m; it is frame worked on the main beams, which are 7.5 m apart, and has a constant thickness of 28 cm.
The beams have a constant height of 3.70 m and are connected by diaphragms with a lattice section placed at a variable pitch of 5.5 m to 6.0 m, as well as by an upper bracing with a St. Andrew’s cross pattern and a lower bracing plane with a rhomboid pattern, which guarantees torsion-rigid box functionality.
The viaduct was launched head-on without the use of starlings.

